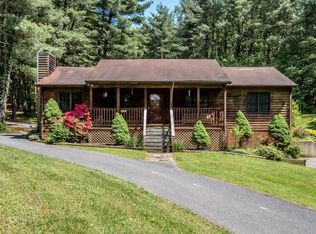Closed
$579,900
188 Middlebrook Rd, Staunton, VA 24401
3beds
2,792sqft
Single Family Residence
Built in 1958
11.3 Acres Lot
$607,700 Zestimate®
$208/sqft
$2,400 Estimated rent
Home value
$607,700
$547,000 - $668,000
$2,400/mo
Zestimate® history
Loading...
Owner options
Explore your selling options
What's special
Set on 11.2 acres of gently rolling, fenced pasture, this all-brick 4-level split offers timeless mid-century style in a truly pastoral setting. A winding, pink dogwood-lined driveway leads to a beautifully maintained home surrounded by mature landscaping, multiple stone and brick patios, and retaining walls. This home offers a very private location, just minutes from town. Inside, you'll find three bedrooms, three full bathrooms, gleaming hardwood floors, a sunroom, a family room with a fireplace and wet bar, and a billiard room with a pool table. A barn, shed, and fenced pasture make it ideal for animals, hobbies, or simply enjoying the land. With a 2-zone heat pump and just minutes from town, this property offers the best of peaceful country living with modern comfort. Call today for your appointment to see this very special one owner home.
Zillow last checked: 8 hours ago
Listing updated: August 14, 2025 at 08:30am
Listed by:
MYRA R BEAMS 540-448-3874,
REAL BROKER LLC
Bought with:
TAMMY B COX, 225221818
1ST CHOICE REAL ESTATE
Source: CAAR,MLS#: 664822 Originating MLS: Greater Augusta Association of Realtors Inc
Originating MLS: Greater Augusta Association of Realtors Inc
Facts & features
Interior
Bedrooms & bathrooms
- Bedrooms: 3
- Bathrooms: 3
- Full bathrooms: 3
- Main level bathrooms: 1
Primary bedroom
- Level: Third
Bedroom
- Level: Third
Bedroom
- Level: Third
Primary bathroom
- Level: Third
Bathroom
- Level: Third
Bathroom
- Level: First
Other
- Level: Basement
Dining room
- Level: Second
Family room
- Level: First
Foyer
- Level: Second
Kitchen
- Level: Second
Living room
- Level: Second
Sunroom
- Level: Second
Utility room
- Level: Basement
Heating
- Baseboard, Central, Electric, Heat Pump
Cooling
- Central Air, Heat Pump
Appliances
- Included: Built-In Oven, Dishwasher, Electric Cooktop, Disposal, Microwave, Refrigerator
- Laundry: Washer Hookup, Dryer Hookup, Sink
Features
- Skylights, Breakfast Area, Entrance Foyer, Eat-in Kitchen, Utility Room
- Flooring: Carpet, Ceramic Tile, Hardwood, Marble
- Windows: Insulated Windows, Screens, Vinyl, Skylight(s)
- Basement: Finished,Interior Entry,Partial,Partially Finished
- Has fireplace: Yes
- Fireplace features: Masonry, Wood Burning
Interior area
- Total structure area: 3,591
- Total interior livable area: 2,792 sqft
- Finished area above ground: 2,058
- Finished area below ground: 734
Property
Parking
- Total spaces: 2
- Parking features: Attached, Electricity, Garage, Garage Door Opener, Garage Faces Side
- Attached garage spaces: 2
Features
- Levels: Multi/Split
- Patio & porch: Brick, Front Porch, Patio, Porch, Stone
- Exterior features: Courtyard, Fully Fenced
- Pool features: None
- Fencing: Fenced,Full
- Has view: Yes
- View description: Rural
Lot
- Size: 11.30 Acres
- Features: Farm, Landscaped, Private
- Topography: Rolling
Details
- Additional structures: Barn(s), Shed(s)
- Parcel number: 055/60/A and 055/60B
- Zoning description: AR Agricultural/Residential
- Horse amenities: Barn
Construction
Type & style
- Home type: SingleFamily
- Architectural style: Mid-Century Modern,Split Level
- Property subtype: Single Family Residence
Materials
- Brick, Stick Built
- Foundation: Block
- Roof: Composition,Shingle
Condition
- New construction: No
- Year built: 1958
Utilities & green energy
- Electric: Generator
- Sewer: Septic Tank
- Water: Public
- Utilities for property: Cable Available, Satellite Internet Available
Community & neighborhood
Security
- Security features: Security System, Smoke Detector(s)
Location
- Region: Staunton
- Subdivision: NONE
Price history
| Date | Event | Price |
|---|---|---|
| 8/12/2025 | Sold | $579,900$208/sqft |
Source: | ||
| 7/10/2025 | Pending sale | $579,900$208/sqft |
Source: | ||
| 6/3/2025 | Listed for sale | $579,900$208/sqft |
Source: | ||
| 5/31/2025 | Contingent | $579,900$208/sqft |
Source: | ||
| 5/21/2025 | Listed for sale | $579,900$208/sqft |
Source: | ||
Public tax history
| Year | Property taxes | Tax assessment |
|---|---|---|
| 2025 | $1,827 | $351,272 |
| 2024 | $1,827 -9.5% | $351,272 +9.6% |
| 2023 | $2,019 | $320,400 |
Find assessor info on the county website
Neighborhood: 24401
Nearby schools
GreatSchools rating
- 4/10Riverheads Elementary SchoolGrades: PK-5Distance: 6.9 mi
- 4/10Beverley Manor Middle SchoolGrades: 6-8Distance: 1.8 mi
- 8/10Riverheads High SchoolGrades: 9-12Distance: 7.1 mi
Schools provided by the listing agent
- Elementary: Riverheads
- Middle: Beverley Manor
- High: Riverheads
Source: CAAR. This data may not be complete. We recommend contacting the local school district to confirm school assignments for this home.
Get pre-qualified for a loan
At Zillow Home Loans, we can pre-qualify you in as little as 5 minutes with no impact to your credit score.An equal housing lender. NMLS #10287.
Sell for more on Zillow
Get a Zillow Showcase℠ listing at no additional cost and you could sell for .
$607,700
2% more+$12,154
With Zillow Showcase(estimated)$619,854
