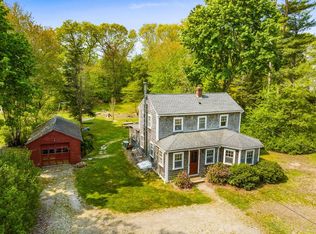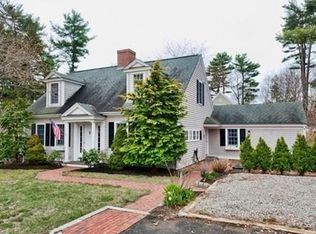Sold for $500,000
$500,000
188 Old Oaken Bucket Rd, Scituate, MA 02066
4beds
1,665sqft
Single Family Residence
Built in 1948
0.44 Acres Lot
$796,500 Zestimate®
$300/sqft
$3,773 Estimated rent
Home value
$796,500
$733,000 - $868,000
$3,773/mo
Zestimate® history
Loading...
Owner options
Explore your selling options
What's special
Showings thru 2/15/2023. All offers must be in by 12 PM on 2/16/2023. Seller's decision will be made Friday at 5 PM. Scituate Cape looking for first time homebuyer ( Title V responsibility of Buyer), investors and contractors to remodel this home with good bones. Scituate offers commuter rail service to Boston, beaches and a quaint downtown with a marina, harbor and restaurants. Hardwoods in living room, dining room, sitting room and 2 bedrooms/office on 1st floor. This home with a separate side entrance leading to bedrooms/office could be the au pair living area or separate office space from the main living area. The full basement is a walkout with garage door to make access easy. Home backs up to conservation land. If gardening is a hobby restore the gardens and store the vegetables in the root cellar. Home is a an investment opportunity. With your updates the one owner home can make for a great entry into the town of Scituate.
Zillow last checked: 8 hours ago
Listing updated: March 08, 2023 at 08:47am
Listed by:
Jean Dunn 781-771-2756,
Molisse Realty Group 781-837-5600
Bought with:
Kathy Rezendes
William Raveis R.E. & Home Services
Source: MLS PIN,MLS#: 73078556
Facts & features
Interior
Bedrooms & bathrooms
- Bedrooms: 4
- Bathrooms: 1
- Full bathrooms: 1
Primary bedroom
- Features: Closet, Flooring - Laminate
- Level: Second
- Area: 252
- Dimensions: 21 x 12
Bedroom 2
- Features: Closet, Flooring - Hardwood
- Level: First
- Area: 99
- Dimensions: 11 x 9
Bedroom 3
- Features: Flooring - Hardwood
- Level: First
- Area: 135
- Dimensions: 15 x 9
Bedroom 4
- Features: Closet, Flooring - Wood
- Level: Second
- Area: 176
- Dimensions: 16 x 11
Bathroom 1
- Features: Bathroom - With Tub & Shower, Closet - Linen
- Level: Second
Dining room
- Features: Closet/Cabinets - Custom Built, Flooring - Hardwood, Flooring - Wall to Wall Carpet
- Level: First
- Area: 1443
- Dimensions: 13 x 111
Kitchen
- Features: Flooring - Wall to Wall Carpet
- Level: First
- Area: 132
- Dimensions: 12 x 11
Living room
- Features: Flooring - Hardwood, Flooring - Wall to Wall Carpet
- Level: First
- Area: 238
- Dimensions: 17 x 14
Heating
- Forced Air, Oil
Cooling
- None
Appliances
- Included: Electric Water Heater, Leased Water Heater, Range, Refrigerator
- Laundry: In Basement, Electric Dryer Hookup, Washer Hookup
Features
- Sitting Room
- Flooring: Wood, Carpet, Laminate, Hardwood, Flooring - Hardwood, Flooring - Wall to Wall Carpet
- Basement: Full,Walk-Out Access,Interior Entry,Concrete
- Number of fireplaces: 1
- Fireplace features: Living Room
Interior area
- Total structure area: 1,665
- Total interior livable area: 1,665 sqft
Property
Parking
- Total spaces: 6
- Parking features: Off Street, Stone/Gravel, Unpaved
- Uncovered spaces: 6
Lot
- Size: 0.44 Acres
- Features: Wooded, Gentle Sloping, Level
Details
- Parcel number: M:042 B:001 L:011F,1167889
- Zoning: R1
Construction
Type & style
- Home type: SingleFamily
- Architectural style: Cape
- Property subtype: Single Family Residence
Materials
- Frame
- Foundation: Stone
- Roof: Shingle
Condition
- Year built: 1948
Utilities & green energy
- Electric: Circuit Breakers
- Sewer: Inspection Required for Sale, Private Sewer
- Water: Public
- Utilities for property: for Electric Range, for Electric Oven, for Electric Dryer, Washer Hookup
Community & neighborhood
Community
- Community features: Public Transportation, Shopping, Golf, Conservation Area, Marina
Location
- Region: Scituate
Other
Other facts
- Road surface type: Paved
Price history
| Date | Event | Price |
|---|---|---|
| 10/29/2024 | Listing removed | $759,000$456/sqft |
Source: | ||
| 9/30/2024 | Price change | $759,000-2.6%$456/sqft |
Source: MLS PIN #73270291 Report a problem | ||
| 8/16/2024 | Price change | $779,000-2.5%$468/sqft |
Source: MLS PIN #73270291 Report a problem | ||
| 7/27/2024 | Price change | $799,000-2.4%$480/sqft |
Source: MLS PIN #73270291 Report a problem | ||
| 7/25/2024 | Listed for sale | $819,000+63.8%$492/sqft |
Source: MLS PIN #73269720 Report a problem | ||
Public tax history
| Year | Property taxes | Tax assessment |
|---|---|---|
| 2025 | $6,404 +23.4% | $641,000 +27.9% |
| 2024 | $5,191 +0.4% | $501,100 +7.9% |
| 2023 | $5,168 +2.1% | $464,300 +15.8% |
Find assessor info on the county website
Neighborhood: 02066
Nearby schools
GreatSchools rating
- 8/10Cushing Elementary SchoolGrades: K-5Distance: 1.5 mi
- 7/10Gates Intermediate SchoolGrades: 6-8Distance: 0.9 mi
- 9/10Scituate High SchoolGrades: 9-12Distance: 1.2 mi
Get a cash offer in 3 minutes
Find out how much your home could sell for in as little as 3 minutes with a no-obligation cash offer.
Estimated market value$796,500
Get a cash offer in 3 minutes
Find out how much your home could sell for in as little as 3 minutes with a no-obligation cash offer.
Estimated market value
$796,500

