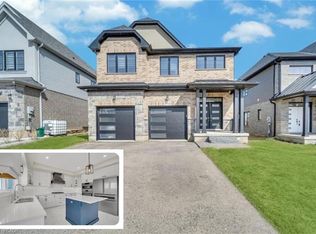Sold for $1,130,000 on 08/28/25
C$1,130,000
188 Otterbein Rd, Kitchener, ON N2B 0A8
4beds
2,540sqft
Single Family Residence, Residential
Built in 2021
5,130 Square Feet Lot
$-- Zestimate®
C$445/sqft
C$3,449 Estimated rent
Home value
Not available
Estimated sales range
Not available
$3,449/mo
Loading...
Owner options
Explore your selling options
What's special
Welcome to 188 Otterbein Road, Kitchener – A Masterpiece of Modern Luxury and Thoughtful Design . Nestled in the heart of the desirable Grand River North community, this custom-built executive home designed for those who value exceptional detail & contemporary finishes. Boasting 4 total parking spaces including a double-car garage with EV charger & a spacious driveway. Step through the oversized front doors into a dramatic grand foyer, highlighted by soaring 18-foot ceilings, bathed in natural light. Inside, the home continues to awe with 9-ft ceilings on both the main & 2nd floors, premium hardwood flooring throughout & over $100,000 in high-end upgrades. The open-concept main floor is anchored by a spacious living room featuring a sleek gas fireplace, creating a cozy yet upscale atmosphere perfect for both entertaining and relaxation. The kitchen is equipped with top-of-the-line built-in appliances, elegant quartz countertops that run throughout the home, stylish backsplash, custom cabinetry & Massive island. Upstairs, discover 4 expansive bedrooms, each with generous closet space. 2 of the bedrooms feature private spa-like ensuites & walk-in closets, while the remaining two share a stylish and functional Jack & Jill bathroom, making it ideal for growing families or multigenerational living. The walkout basement is a blank canvas waiting for your vision, already equipped with rough-ins for a bathroom, this space can be converted into anything you like. The backyard is a true private sanctuary, backing onto lush green space & a peaceful pond—no rear neighbors, just nature at your doorstep. Enjoy summer evenings on the raised deck, perfect for outdoor dining & entertaining with a view. Ideally located, just minutes from Highways 7/8, 401, top-rated schools, shopping centers, parks & the Grand River trail system. This is more than just a home—it’s a lifestyle upgrade. Make it yours before its Gone. Book your private tour today.
Zillow last checked: 8 hours ago
Listing updated: August 27, 2025 at 10:22pm
Listed by:
Anurag Sharma, Broker,
RE/MAX Twin City Realty Inc.
Source: ITSO,MLS®#: 40751773Originating MLS®#: Cornerstone Association of REALTORS®
Facts & features
Interior
Bedrooms & bathrooms
- Bedrooms: 4
- Bathrooms: 4
- Full bathrooms: 3
- 1/2 bathrooms: 1
- Main level bathrooms: 1
Other
- Level: Second
Bedroom
- Level: Second
Bedroom
- Level: Second
Bedroom
- Level: Second
Bathroom
- Features: 2-Piece
- Level: Main
Bathroom
- Features: 3-Piece
- Level: Second
Bathroom
- Features: 3-Piece
- Level: Second
Other
- Features: 5+ Piece
- Level: Second
Dining room
- Level: Main
Kitchen
- Level: Main
Laundry
- Level: Main
Living room
- Level: Main
Heating
- Forced Air, Natural Gas
Cooling
- Central Air
Appliances
- Included: Water Heater, Water Purifier, Water Softener, Dishwasher, Dryer, Gas Stove, Range Hood, Refrigerator, Washer
- Laundry: Main Level, Sink
Features
- Auto Garage Door Remote(s), Built-In Appliances
- Windows: Window Coverings
- Basement: Walk-Out Access,Full,Unfinished,Sump Pump
- Has fireplace: Yes
- Fireplace features: Living Room, Gas
Interior area
- Total structure area: 2,540
- Total interior livable area: 2,540 sqft
- Finished area above ground: 2,540
Property
Parking
- Total spaces: 4
- Parking features: Attached Garage, Garage Door Opener, Asphalt, Private Drive Double Wide
- Attached garage spaces: 2
- Uncovered spaces: 2
Features
- Patio & porch: Deck, Porch
- Exterior features: Privacy, Private Entrance
- Has view: Yes
- View description: Garden, Pond, Trees/Woods
- Has water view: Yes
- Water view: Pond
- Frontage type: South
- Frontage length: 45.00
Lot
- Size: 5,130 sqft
- Dimensions: 45 x 114
- Features: Urban, Greenbelt, Major Highway, Open Spaces, Park, Place of Worship, Playground Nearby, Public Transit, Quiet Area, Ravine, Schools, Shopping Nearby, Skiing, Trails
Details
- Parcel number: 225441222
- Zoning: R-3
Construction
Type & style
- Home type: SingleFamily
- Architectural style: Two Story
- Property subtype: Single Family Residence, Residential
Materials
- Brick, Vinyl Siding
- Foundation: Poured Concrete
- Roof: Asphalt Shing
Condition
- 0-5 Years
- New construction: No
- Year built: 2021
Utilities & green energy
- Sewer: Sewer (Municipal)
- Water: Municipal
- Utilities for property: At Lot Line-Gas, At Lot Line-Hydro, Natural Gas Connected
Community & neighborhood
Security
- Security features: Carbon Monoxide Detector, Smoke Detector, Carbon Monoxide Detector(s), Security System, Smoke Detector(s)
Location
- Region: Kitchener
Price history
| Date | Event | Price |
|---|---|---|
| 8/28/2025 | Sold | C$1,130,000C$445/sqft |
Source: ITSO #40751773 Report a problem | ||
Public tax history
Tax history is unavailable.
Neighborhood: Grand River North
Nearby schools
GreatSchools rating
No schools nearby
We couldn't find any schools near this home.
