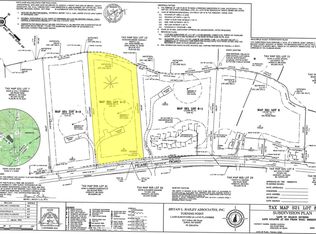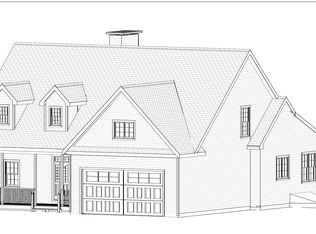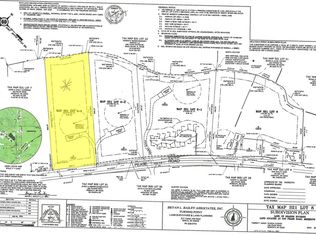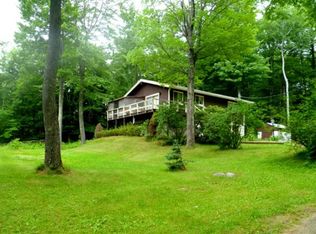Closed
Listed by:
Brendan J Connolly,
KW Coastal and Lakes & Mountains Realty/Meredith 603-569-4663
Bought with: Meredith Landing Real Estate LLC
$1,250,000
188 Pease Road, Meredith, NH 03253
4beds
2,600sqft
Farm
Built in 2023
3.21 Acres Lot
$1,330,600 Zestimate®
$481/sqft
$4,167 Estimated rent
Home value
$1,330,600
$1.24M - $1.42M
$4,167/mo
Zestimate® history
Loading...
Owner options
Explore your selling options
What's special
Continuing to show and reviewing back up offers on this brand new elevated farmhouse design is ready today for its first owners. In a mature grove of beech trees this home was designed to enjoy the home and outdoors in elegance. The traditional covered front porch invites you into the open living, kitchen, dining floor plan. You are immediately taken by the sprawling 10 foot ceilings and vaulted ceiling that tops a true chef's kitchen. Adorned with beautiful Thermador appliances, immense storage and counter space this Kitchen is ideal for the host that loves to entertain. When everyone is enjoying the living space of the home the gathering is guaranteed to migrate out to the massive covered back deck wrapping the side and rear of the home to enjoy the privacy the beech grove provides. Enjoy a summer time meal in the fully screened porch. Your daily entrance to the home will bring you from the large 2 car garage into a spacious beautifully tiled mudroom with laundry and in floor heat to take the chill off in the cooler months. The primary suite, privately positioned at the end of the first floor, features a gorgeous soaking tub, walk-in tile surround shower, large walk-in closet with its own laundry. The second story of this home provides space for 3 more bedrooms, centering by a cozy family room ensuring everyone has their own space to relax. An Energy Star rating provides lower cost of ownership and comfortable enjoyment.
Zillow last checked: 8 hours ago
Listing updated: November 17, 2023 at 09:26am
Listed by:
Brendan J Connolly,
KW Coastal and Lakes & Mountains Realty/Meredith 603-569-4663
Bought with:
Bronwen Donnelly
Meredith Landing Real Estate LLC
Source: PrimeMLS,MLS#: 4972303
Facts & features
Interior
Bedrooms & bathrooms
- Bedrooms: 4
- Bathrooms: 4
- Full bathrooms: 2
- 3/4 bathrooms: 1
- 1/2 bathrooms: 1
Heating
- Propane, Electric, ENERGY STAR Qualified Equipment, Forced Air, Heat Pump, Hot Air, Zoned, Radiant Electric
Cooling
- Central Air, Zoned
Appliances
- Included: Dishwasher, ENERGY STAR Qualified Dryer, Range Hood, Microwave, Gas Range, ENERGY STAR Qualified Refrigerator, ENERGY STAR Qualified Washer, Propane Water Heater, Instant Hot Water, Tankless Water Heater, Vented Exhaust Fan
- Laundry: 1st Floor Laundry
Features
- Ceiling Fan(s), Dining Area, Kitchen Island, Kitchen/Dining, Kitchen/Family, LED Lighting, Living/Dining, Primary BR w/ BA, Natural Light, Vaulted Ceiling(s), Walk-In Closet(s), Walk-in Pantry
- Flooring: Ceramic Tile, Tile, Vinyl Plank
- Windows: ENERGY STAR Qualified Windows, Low Emissivity Windows
- Basement: Bulkhead,Concrete,Concrete Floor,Unfinished,Interior Entry
- Attic: Attic with Hatch/Skuttle
- Has fireplace: Yes
- Fireplace features: Gas
Interior area
- Total structure area: 3,400
- Total interior livable area: 2,600 sqft
- Finished area above ground: 2,600
- Finished area below ground: 0
Property
Parking
- Total spaces: 4
- Parking features: Shared Driveway, Paved, Direct Entry, Finished, Driveway, Garage, Parking Spaces 4, Attached
- Garage spaces: 2
- Has uncovered spaces: Yes
Accessibility
- Accessibility features: 1st Floor 1/2 Bathroom, 1st Floor Bedroom, 1st Floor Full Bathroom, 1st Floor Hrd Surfce Flr, Laundry Access w/No Steps, Bathroom w/Step-in Shower, Bathroom w/Tub, Hard Surface Flooring, Paved Parking, 1st Floor Laundry
Features
- Levels: Two
- Stories: 2
- Patio & porch: Covered Porch, Screened Porch
- Exterior features: Deck
- Frontage length: Road frontage: 231
Lot
- Size: 3.21 Acres
- Features: Landscaped, Wooded, Near Golf Course, Near Shopping
Details
- Parcel number: MEREM00S21B0008B
- Zoning description: Forestry Rural
Construction
Type & style
- Home type: SingleFamily
- Property subtype: Farm
Materials
- Fiberglss Blwn Insulation, Wood Frame, Vinyl Siding
- Foundation: Concrete
- Roof: Asphalt Shingle
Condition
- New construction: Yes
- Year built: 2023
Utilities & green energy
- Electric: 200+ Amp Service, 220 Plug, Circuit Breakers, Generator Ready
- Sewer: Private Sewer, Septic Design Available, Septic Tank
- Utilities for property: Cable, Propane, Underground Utilities
Green energy
- Energy efficient items: Doors, HVAC, Insulation
Community & neighborhood
Security
- Security features: Carbon Monoxide Detector(s), Hardwired Smoke Detector
Location
- Region: Meredith
Other
Other facts
- Road surface type: Paved
Price history
| Date | Event | Price |
|---|---|---|
| 11/17/2023 | Sold | $1,250,000$481/sqft |
Source: | ||
| 10/1/2023 | Listed for sale | $1,250,000$481/sqft |
Source: | ||
Public tax history
| Year | Property taxes | Tax assessment |
|---|---|---|
| 2024 | $10,678 +708.9% | $1,040,700 +679.6% |
| 2023 | $1,320 | $133,500 |
Find assessor info on the county website
Neighborhood: 03253
Nearby schools
GreatSchools rating
- 7/10Sandwich Central SchoolGrades: K-6Distance: 13.3 mi
- NAInter-Lakes Middle TierGrades: 5-8Distance: 3.3 mi
- 6/10Inter-Lakes High SchoolGrades: 9-12Distance: 3.4 mi
Schools provided by the listing agent
- Elementary: Inter-Lakes Elementary
- Middle: Inter-Lakes Middle School
- High: Inter-Lakes High School
- District: Inter-Lakes Coop Sch Dst
Source: PrimeMLS. This data may not be complete. We recommend contacting the local school district to confirm school assignments for this home.
Get pre-qualified for a loan
At Zillow Home Loans, we can pre-qualify you in as little as 5 minutes with no impact to your credit score.An equal housing lender. NMLS #10287.
Sell with ease on Zillow
Get a Zillow Showcase℠ listing at no additional cost and you could sell for —faster.
$1,330,600
2% more+$26,612
With Zillow Showcase(estimated)$1,357,212



