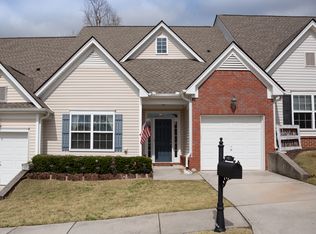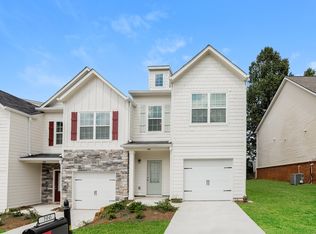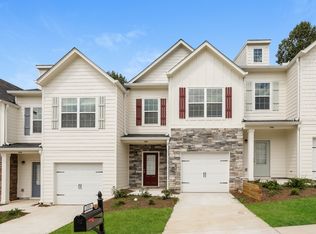Closed
$311,000
188 Riley Cir, Dawsonville, GA 30534
3beds
2,159sqft
Townhouse
Built in 2007
1,655.28 Square Feet Lot
$313,700 Zestimate®
$144/sqft
$1,904 Estimated rent
Home value
$313,700
$260,000 - $376,000
$1,904/mo
Zestimate® history
Loading...
Owner options
Explore your selling options
What's special
End unit townhome 2 miles from Highway 400 near all of the shopping in Dawsonville! This townhouse has new interior paint, new hot water heater, new AC, new roof, new appliances, new carpet in the primary bedroom, gutter guards installed, and is READY TO MOVE IN! 2100 square feet of living space with a beautiful open concept on the main level with hardwood floors that continue into the living area and kitchen, and separate dining room that can be an great office. The primary bedroom is on main level that is oversized with brand new carpet and can fit plenty of furniture and a king bed, master suite bathroom with dual vanities, separate soaking tub and shower, and walk in closet. The kitchen features a good sized pantry, washer and dryer that stay, brand new appliances- Bosche dishwasher, gas range, microwave and refrigerator that also conveys with the property. Leading to the patio out back one will find total privacy as this unit backs up to a row of woods and is on the end. Upstairs includes 2 great sized bedrooms that share a jack and jill bathroom and a HUGE loft area that can be used as a second living space, office, gaming room or be converted into a 4th bedroom. Utilities are located upstairs with tons of space for storage. Riley place offers two pools, dog park, playground, and clubhouse! The location is truly the best with tons of square footage under $350K.
Zillow last checked: 8 hours ago
Listing updated: October 09, 2024 at 08:09am
Listed by:
Laura Collier 317-379-3273,
Keller Williams Lanier Partners
Bought with:
Shayne Sticher, 174207
Warrior Realty Group
Source: GAMLS,MLS#: 10363207
Facts & features
Interior
Bedrooms & bathrooms
- Bedrooms: 3
- Bathrooms: 3
- Full bathrooms: 3
- Main level bathrooms: 2
- Main level bedrooms: 1
Dining room
- Features: Separate Room
Kitchen
- Features: Pantry
Heating
- Natural Gas
Cooling
- Central Air, Electric
Appliances
- Included: Dishwasher, Disposal, Microwave, Refrigerator
- Laundry: In Kitchen
Features
- Master On Main Level, Walk-In Closet(s)
- Flooring: Carpet, Hardwood
- Basement: None
- Number of fireplaces: 1
- Fireplace features: Gas Log, Gas Starter
- Common walls with other units/homes: 1 Common Wall
Interior area
- Total structure area: 2,159
- Total interior livable area: 2,159 sqft
- Finished area above ground: 2,159
- Finished area below ground: 0
Property
Parking
- Total spaces: 1
- Parking features: Garage, Garage Door Opener
- Has garage: Yes
Features
- Levels: Two
- Stories: 2
- Patio & porch: Patio
- Body of water: None
Lot
- Size: 1,655 sqft
- Features: Private
- Residential vegetation: Wooded
Details
- Parcel number: 106 055 100
Construction
Type & style
- Home type: Townhouse
- Architectural style: Brick Front,Craftsman
- Property subtype: Townhouse
- Attached to another structure: Yes
Materials
- Vinyl Siding
- Foundation: Slab
- Roof: Composition
Condition
- Resale
- New construction: No
- Year built: 2007
Utilities & green energy
- Sewer: Public Sewer
- Water: Public
- Utilities for property: Cable Available, Electricity Available, High Speed Internet, Natural Gas Available, Sewer Available, Water Available
Community & neighborhood
Community
- Community features: Clubhouse, Fitness Center, Playground, Pool, Sidewalks
Location
- Region: Dawsonville
- Subdivision: Riley Place
HOA & financial
HOA
- Has HOA: Yes
- HOA fee: $2,640 annually
- Services included: Maintenance Grounds, Pest Control, Reserve Fund, Swimming, Trash
Other
Other facts
- Listing agreement: Exclusive Right To Sell
Price history
| Date | Event | Price |
|---|---|---|
| 10/8/2024 | Sold | $311,000-8.5%$144/sqft |
Source: | ||
| 9/17/2024 | Pending sale | $340,000$157/sqft |
Source: | ||
| 8/21/2024 | Listed for sale | $340,000+142.9%$157/sqft |
Source: | ||
| 1/14/2016 | Sold | $140,000-6.6%$65/sqft |
Source: | ||
| 11/12/2015 | Pending sale | $149,900$69/sqft |
Source: KELLER WILLIAMS RLTY ATL. PART #07537991 Report a problem | ||
Public tax history
| Year | Property taxes | Tax assessment |
|---|---|---|
| 2024 | -- | $137,940 +9.7% |
| 2023 | $264 +86.5% | $125,780 +27.6% |
| 2022 | $141 +200.5% | $98,568 +15.7% |
Find assessor info on the county website
Neighborhood: 30534
Nearby schools
GreatSchools rating
- 5/10Black's Mill Elementary SchoolGrades: K-5Distance: 1 mi
- 5/10Dawson County Middle SchoolGrades: 6-7Distance: 2.9 mi
- 9/10Dawson County High SchoolGrades: 10-12Distance: 4.6 mi
Schools provided by the listing agent
- Elementary: Blacks Mill
- Middle: Dawson County
- High: Dawson County
Source: GAMLS. This data may not be complete. We recommend contacting the local school district to confirm school assignments for this home.
Get a cash offer in 3 minutes
Find out how much your home could sell for in as little as 3 minutes with a no-obligation cash offer.
Estimated market value
$313,700


