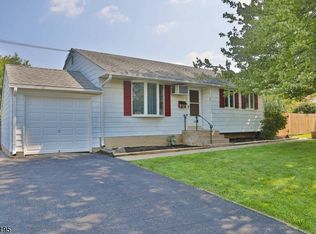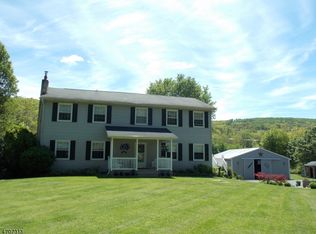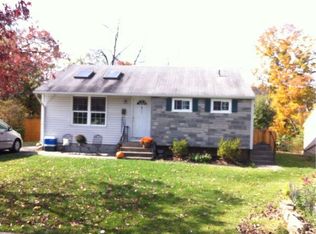
Closed
Street View
$310,000
188 Riverview Rd, Phillipsburg Town, NJ 08865
2beds
1baths
--sqft
Single Family Residence
Built in 1955
10,018.8 Square Feet Lot
$311,900 Zestimate®
$--/sqft
$1,762 Estimated rent
Home value
$311,900
$281,000 - $346,000
$1,762/mo
Zestimate® history
Loading...
Owner options
Explore your selling options
What's special
Zillow last checked: February 26, 2026 at 11:10pm
Listing updated: December 05, 2025 at 04:26pm
Listed by:
Nancy Nelson 908-303-7312,
Paranee Properties Of Nj Llc
Bought with:
Timothy Ibrahim
Re/Max Revolution
Source: GSMLS,MLS#: 3977053
Facts & features
Interior
Bedrooms & bathrooms
- Bedrooms: 2
- Bathrooms: 1
Property
Lot
- Size: 10,018 sqft
- Dimensions: .232 ACRE
Details
- Parcel number: 1903001000000013
Construction
Type & style
- Home type: SingleFamily
- Property subtype: Single Family Residence
Condition
- Year built: 1955
Community & neighborhood
Location
- Region: Phillipsburg
Price history
| Date | Event | Price |
|---|---|---|
| 12/5/2025 | Sold | $310,000-2.8% |
Source: | ||
| 10/17/2025 | Pending sale | $319,000 |
Source: | ||
| 9/12/2025 | Price change | $319,000-3% |
Source: | ||
| 9/9/2025 | Listed for sale | $329,000 |
Source: | ||
| 9/2/2025 | Pending sale | $329,000 |
Source: | ||
Public tax history
| Year | Property taxes | Tax assessment |
|---|---|---|
| 2025 | $5,181 | $114,000 |
| 2024 | $5,181 +8.3% | $114,000 |
| 2023 | $4,783 +3% | $114,000 |
Find assessor info on the county website
Neighborhood: 08865
Nearby schools
GreatSchools rating
- NAPhilipsburg Primary SchoolGrades: K-2Distance: 0.7 mi
- 4/10Phillipsburg Middle SchoolGrades: 6-8Distance: 1.9 mi
- 5/10Phillipsburg High SchoolGrades: 9-12Distance: 2.9 mi
Get a cash offer in 3 minutes
Find out how much your home could sell for in as little as 3 minutes with a no-obligation cash offer.
Estimated market value$311,900
Get a cash offer in 3 minutes
Find out how much your home could sell for in as little as 3 minutes with a no-obligation cash offer.
Estimated market value
$311,900

