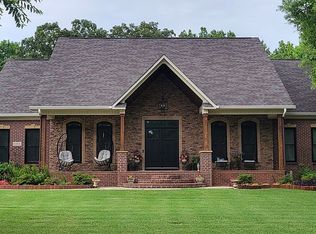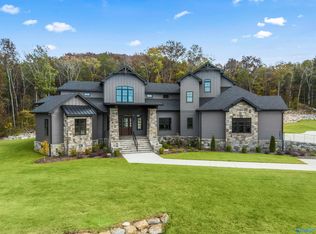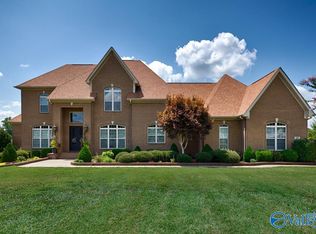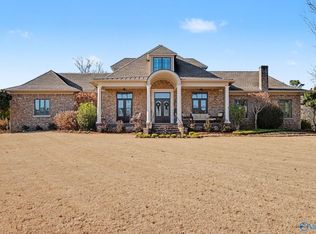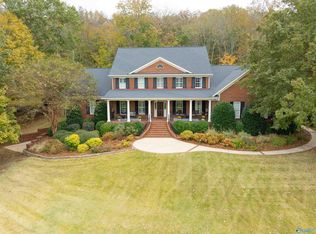This custom estate features unparalleled privacy and craftsmanship on 9.91 gated acres! Showcasing tongue-and-groove ceilings, a grand great room with 12’ trey ceiling and stone fireplace, and remodeled kitchen featuring custom Mouser cabinetry, quartz countertops, and a 48” gas range. Each bdrm offers a private bath and walk-in closet, including a 4th bdrm/billiard room upstairs. Other highlights include a theater room, storm shelter, central vac, security system, and Tonal workout space. Outdoor features include a saltwater pool and boulder waterfall, surrounded by scenic views. The climate-controlled shop has living quarters. Detached insulated garage with loft adds extra storage.
Pending
$2,490,000
188 Rube Robinson Rd, Huntsville, AL 35811
3beds
4,842sqft
Est.:
Single Family Residence
Built in 2018
9.91 Acres Lot
$-- Zestimate®
$514/sqft
$-- HOA
What's special
Stone fireplaceTheater roomBoulder waterfallGated acresGrand great roomScenic viewsQuartz countertops
- 233 days |
- 167 |
- 4 |
Zillow last checked: 8 hours ago
Listing updated: January 15, 2026 at 01:50pm
Listed by:
Stephanie Schrimsher 256-655-0698,
RE/MAX Alliance
Source: ValleyMLS,MLS#: 21892801
Facts & features
Interior
Bedrooms & bathrooms
- Bedrooms: 3
- Bathrooms: 5
- Full bathrooms: 4
- 1/2 bathrooms: 1
Rooms
- Room types: Foyer, Master Bedroom, Bedroom 2, Dining Room, Bedroom 3, Kitchen, Family Room, Breakfast, Recreation Room, Office/Study, Laundry, Media Room, Special Room, Master Bathroom
Primary bedroom
- Features: 10’ + Ceiling, Crown Molding, Sitting Area, Tray Ceiling(s), Wood Floor, Walk-In Closet(s)
- Level: First
- Area: 304
- Dimensions: 16 x 19
Bedroom 2
- Features: Crown Molding, Wood Floor, Walk-In Closet(s)
- Level: First
- Area: 182
- Dimensions: 13 x 14
Bedroom 3
- Features: Crown Molding, Sitting Area, Wood Floor, Walk-In Closet(s)
- Level: First
- Area: 182
- Dimensions: 13 x 14
Primary bathroom
- Features: Crown Molding, Double Vanity, Recessed Lighting, Vaulted Ceiling(s), Wood Floor
- Level: First
Dining room
- Features: 12’ Ceiling, Crown Molding, Wood Floor
- Level: First
- Area: 195
- Dimensions: 13 x 15
Family room
- Features: 12’ Ceiling, Crown Molding, Fireplace, Recessed Lighting, Tray Ceiling(s), Wood Floor, Built-in Features
- Level: First
- Area: 357
- Dimensions: 17 x 21
Kitchen
- Features: 10’ + Ceiling, Crown Molding, Fireplace, Kitchen Island, Pantry, Recessed Lighting, Coffered Ceiling(s), Wainscoting, Quartz
- Level: First
- Area: 187
- Dimensions: 11 x 17
Office
- Features: 10’ + Ceiling, Recessed Lighting, Tray Ceiling(s), Wainscoting
- Level: First
- Area: 156
- Dimensions: 12 x 13
Laundry room
- Features: Crown Molding, Wood Floor, Built-in Features, Utility Sink
- Level: Second
- Area: 170
- Dimensions: 10 x 17
Heating
- Central 2+
Cooling
- Multi Units
Appliances
- Included: Dishwasher, Refrigerator, Gas Oven, Disposal
Features
- Basement: Crawl Space
- Has fireplace: Yes
- Fireplace features: Outside, Three +
Interior area
- Total interior livable area: 4,842 sqft
Video & virtual tour
Property
Parking
- Parking features: Garage-Detached, Attached Carport, Garage Faces Front, Garage Faces Side, Garage-Five+ Car, Driveway-Concrete
Features
- Levels: Two
- Stories: 2
- Patio & porch: Covered Patio
- Has private pool: Yes
Lot
- Size: 9.91 Acres
Details
- Additional structures: Gazebo, Outbuilding
- Parcel number: 0806230000008.000
Construction
Type & style
- Home type: SingleFamily
- Property subtype: Single Family Residence
Condition
- New construction: No
- Year built: 2018
Utilities & green energy
- Sewer: Septic Tank
- Water: Public
Community & HOA
Community
- Subdivision: Metes And Bounds
HOA
- Has HOA: No
Location
- Region: Huntsville
Financial & listing details
- Price per square foot: $514/sqft
- Tax assessed value: $1,124,200
- Annual tax amount: $4,015
- Date on market: 6/27/2025
Estimated market value
Not available
Estimated sales range
Not available
Not available
Price history
Price history
| Date | Event | Price |
|---|---|---|
| 1/15/2026 | Pending sale | $2,490,000$514/sqft |
Source: | ||
| 9/11/2025 | Price change | $2,490,000-4.2%$514/sqft |
Source: | ||
| 6/27/2025 | Listed for sale | $2,600,000$537/sqft |
Source: | ||
Public tax history
Public tax history
| Year | Property taxes | Tax assessment |
|---|---|---|
| 2025 | $4,015 +2.5% | $112,440 +2.4% |
| 2024 | $3,918 +4.3% | $109,780 +4.2% |
| 2023 | $3,755 +10.6% | $105,320 +10.7% |
Find assessor info on the county website
BuyAbility℠ payment
Est. payment
$11,419/mo
Principal & interest
$9655
Property taxes
$892
Home insurance
$872
Climate risks
Neighborhood: 35811
Nearby schools
GreatSchools rating
- 9/10Riverton Elementary SchoolGrades: PK-3Distance: 2.5 mi
- 6/10Buckhorn Middle SchoolGrades: 7-8Distance: 2.6 mi
- 8/10Buckhorn High SchoolGrades: 9-12Distance: 2.5 mi
Schools provided by the listing agent
- Elementary: Riverton Elementary
- Middle: Buckhorn
- High: Buckhorn
Source: ValleyMLS. This data may not be complete. We recommend contacting the local school district to confirm school assignments for this home.
- Loading
