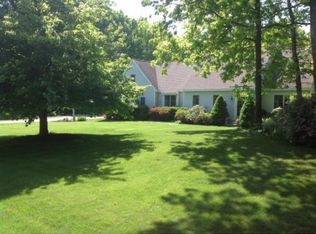Closed
Listed by:
Erin Crete,
Sue Padden Real Estate LLC 603-887-2792,
Shayna Padden,
Sue Padden Real Estate LLC
Bought with: Classified Realty Group
$657,500
188 Shannon Road, Salem, NH 03079
3beds
1,860sqft
Single Family Residence
Built in 1987
1.51 Acres Lot
$683,100 Zestimate®
$353/sqft
$3,591 Estimated rent
Home value
$683,100
$628,000 - $745,000
$3,591/mo
Zestimate® history
Loading...
Owner options
Explore your selling options
What's special
This fantastic home in the sought-after town of Salem, NH, is now available for you to call home! As you enter, you are immediately welcomed by a beautifully designed kitchen boasting updated cabinets, sleek countertops, and modern appliances. The open floor plan seamlessly flows into the dining and living areas, making it ideal for entertaining guests. Down the hall, you will find a first-floor bedroom and an updated bathroom, great for guests or multi-generational living. Upstairs, you are greeted by an open loft area for extra flex space, along with two more bedrooms with newly added recessed lighting and a full bathroom. Outside, the property features a beautifully done back deck and a landscaped lot with mature trees providing ample shade and privacy. The yard is perfect for outdoor living, with plenty of space for entertaining or gardening. Salem, NH, is a desirable community located just minutes from Boston and Manchester. The town offers excellent schools, a variety of shopping and dining options, and easy access to major highways. This home is the perfect place for those seeking a peaceful and convenient lifestyle.
Zillow last checked: 8 hours ago
Listing updated: January 10, 2025 at 11:59am
Listed by:
Erin Crete,
Sue Padden Real Estate LLC 603-887-2792,
Shayna Padden,
Sue Padden Real Estate LLC
Bought with:
Matthew Quinlan
Classified Realty Group
Source: PrimeMLS,MLS#: 5020908
Facts & features
Interior
Bedrooms & bathrooms
- Bedrooms: 3
- Bathrooms: 2
- Full bathrooms: 1
- 1/2 bathrooms: 1
Heating
- Oil, Forced Air, Mini Split
Cooling
- Mini Split
Appliances
- Included: Dishwasher, Dryer, Microwave, Refrigerator, Washer, Gas Stove
Features
- Flooring: Carpet, Hardwood, Vinyl Plank
- Basement: Storage Space,Interior Entry
Interior area
- Total structure area: 2,524
- Total interior livable area: 1,860 sqft
- Finished area above ground: 1,860
- Finished area below ground: 0
Property
Parking
- Total spaces: 1
- Parking features: Paved
- Garage spaces: 1
Features
- Levels: Two
- Stories: 2
Lot
- Size: 1.51 Acres
- Features: Landscaped, Secluded, Sloped, Wooded
Details
- Parcel number: SLEMM30B10483L
- Zoning description: SFR
Construction
Type & style
- Home type: SingleFamily
- Architectural style: Colonial,Contemporary
- Property subtype: Single Family Residence
Materials
- Vinyl Siding
- Foundation: Concrete
- Roof: Asphalt Shingle
Condition
- New construction: No
- Year built: 1987
Utilities & green energy
- Electric: 200+ Amp Service
- Sewer: Leach Field, Private Sewer
- Utilities for property: Cable Available, Fiber Optic Internt Avail
Community & neighborhood
Security
- Security features: Hardwired Smoke Detector
Location
- Region: Salem
Price history
| Date | Event | Price |
|---|---|---|
| 1/10/2025 | Sold | $657,500-3.3%$353/sqft |
Source: | ||
| 11/2/2024 | Listed for sale | $679,900+81.3%$366/sqft |
Source: | ||
| 2/6/2018 | Sold | $375,000-6.1%$202/sqft |
Source: | ||
| 12/8/2017 | Pending sale | $399,500$215/sqft |
Source: Coco, Early & Associates/Bridge Realty #4669460 Report a problem | ||
| 11/29/2017 | Listed for sale | $399,500+22.2%$215/sqft |
Source: Coco, Early & Associates/Bridge Realty #4669460 Report a problem | ||
Public tax history
| Year | Property taxes | Tax assessment |
|---|---|---|
| 2024 | $7,975 +3.8% | $453,100 |
| 2023 | $7,685 +5.7% | $453,100 |
| 2022 | $7,272 +1.9% | $453,100 +39.8% |
Find assessor info on the county website
Neighborhood: 03079
Nearby schools
GreatSchools rating
- 5/10North Salem Elementary SchoolGrades: K-5Distance: 2 mi
- 5/10Woodbury SchoolGrades: 6-8Distance: 3.4 mi
- 6/10Salem High SchoolGrades: 9-12Distance: 3.5 mi
Schools provided by the listing agent
- Elementary: North Salem Elementary
- Middle: Woodbury School
- High: Salem High School
Source: PrimeMLS. This data may not be complete. We recommend contacting the local school district to confirm school assignments for this home.
Get a cash offer in 3 minutes
Find out how much your home could sell for in as little as 3 minutes with a no-obligation cash offer.
Estimated market value$683,100
Get a cash offer in 3 minutes
Find out how much your home could sell for in as little as 3 minutes with a no-obligation cash offer.
Estimated market value
$683,100
