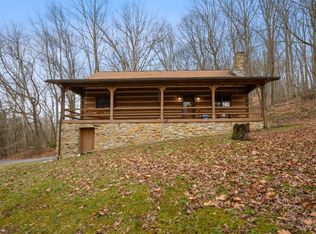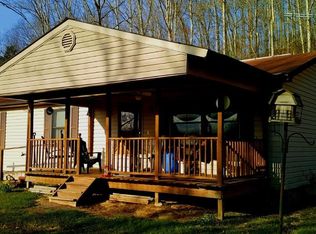Sold for $445,000 on 01/03/25
$445,000
188 Wallace Rd, Peebles, OH 45660
1beds
660sqft
Single Family Residence
Built in 2022
19.52 Acres Lot
$462,300 Zestimate®
$674/sqft
$989 Estimated rent
Home value
$462,300
Estimated sales range
Not available
$989/mo
Zestimate® history
Loading...
Owner options
Explore your selling options
What's special
This A-Frame home, designed by renowned architect Jose Garcia and newly built in 2022 offers the best of both worlds: Designed for both year-round living and potential short-term vacation rental income. The home's interior and exterior spaces encourage a deep connection to the peaceful, wooded 20-acre property. Expansive, thoughtfully placed windows and operable skylights allow the changing seasons to become an integral part of your living experience, while two Jotul gas fireplace stoves provide warmth and comfort. Walk the private trails, unwind in the heated outdoor cedar soaking tub, or simply rest and recharge in the tranquility of this unique, private setting. Whether you're looking for an amazing escape from the 9-5 hustle or a short-term vacation rental to generate an additional income stream, this property offers the perfect blend of natural beauty complemented by architectural refinement. All furniture / items in house will stay.
Zillow last checked: 8 hours ago
Listing updated: January 06, 2025 at 06:35am
Listed by:
Ethan R Bishop 330-495-9742,
Keller Williams Seven Hills Re 513-371-5070,
Peter D Chabris,
Keller Williams Seven Hills Re
Bought with:
Ethan R Bishop, 2019005184
Keller Williams Seven Hills Re
Peter D Chabris, 2002018867
Keller Williams Seven Hills Re
Source: Cincy MLS,MLS#: 1820167 Originating MLS: Cincinnati Area Multiple Listing Service
Originating MLS: Cincinnati Area Multiple Listing Service

Facts & features
Interior
Bedrooms & bathrooms
- Bedrooms: 1
- Bathrooms: 1
- Full bathrooms: 1
Primary bedroom
- Features: Vaulted Ceiling(s), Walkout, Fireplace, Skylight
- Level: First
- Area: 224
- Dimensions: 16 x 14
Bedroom 2
- Area: 0
- Dimensions: 0 x 0
Bedroom 3
- Area: 0
- Dimensions: 0 x 0
Bedroom 4
- Area: 0
- Dimensions: 0 x 0
Bedroom 5
- Area: 0
- Dimensions: 0 x 0
Primary bathroom
- Features: Concrete Floor, Tub w/Shower
Bathroom 1
- Features: Full
- Level: First
Dining room
- Area: 0
- Dimensions: 0 x 0
Family room
- Area: 0
- Dimensions: 0 x 0
Kitchen
- Features: Concrete Floor
- Area: 60
- Dimensions: 10 x 6
Living room
- Features: Concrete Floor, Fireplace
- Area: 448
- Dimensions: 16 x 28
Office
- Area: 0
- Dimensions: 0 x 0
Heating
- Mini-Split, Other
Cooling
- Ceiling Fan(s), Mini-Split
Appliances
- Included: Microwave, Oven/Range, Refrigerator, Propane Water Heater, Tankless Water Heater
Features
- Vaulted Ceiling(s)
- Windows: Double Pane Windows, Skylight(s)
- Basement: None
- Number of fireplaces: 2
- Fireplace features: Gas, Outside, Living Room, Master Bedroom
Interior area
- Total structure area: 660
- Total interior livable area: 660 sqft
Property
Parking
- Parking features: Off Street, Driveway
- Has uncovered spaces: Yes
Features
- Levels: One
- Stories: 1
- Exterior features: Fire Pit, Fireplace, Yard Lights
- Has spa: Yes
- Spa features: Hot Tub
- Has view: Yes
- View description: Trees/Woods
Lot
- Size: 19.52 Acres
- Features: 10 to 19 Acres
Details
- Additional structures: Shed(s)
- Parcel number: 0150000092.000
Construction
Type & style
- Home type: SingleFamily
- Architectural style: A-Frame
- Property subtype: Single Family Residence
Materials
- Other
- Foundation: Concrete Perimeter
- Roof: Metal
Condition
- New construction: No
- Year built: 2022
Utilities & green energy
- Gas: Propane
- Sewer: Septic Tank
- Water: Public
Community & neighborhood
Location
- Region: Peebles
HOA & financial
HOA
- Has HOA: No
Other
Other facts
- Listing terms: No Special Financing,Owner Will Carry
Price history
| Date | Event | Price |
|---|---|---|
| 1/3/2025 | Sold | $445,000-0.9%$674/sqft |
Source: | ||
| 12/3/2024 | Pending sale | $449,000$680/sqft |
Source: | ||
| 11/27/2024 | Price change | $449,000-6.3%$680/sqft |
Source: | ||
| 10/8/2024 | Pending sale | $479,000$726/sqft |
Source: | ||
| 10/2/2024 | Listed for sale | $479,000$726/sqft |
Source: | ||
Public tax history
Tax history is unavailable.
Neighborhood: 45660
Nearby schools
GreatSchools rating
- 5/10Peebles Elementary SchoolGrades: PK-6Distance: 4.9 mi
- 5/10Peebles High SchoolGrades: 7-12Distance: 4.9 mi

Get pre-qualified for a loan
At Zillow Home Loans, we can pre-qualify you in as little as 5 minutes with no impact to your credit score.An equal housing lender. NMLS #10287.

