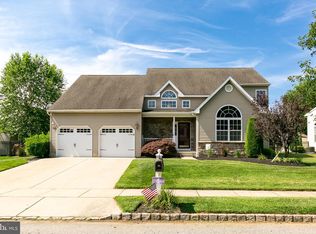Please look for the 3-D INTERACTIVE VIRTUAL TOUR! Welcome home to the Lexington Hill development in beautiful Swedesboro New Jersey. This 4 bedroom, 2 1 2 bath home offers so much. Starting with the gleaming hardwood floors throughout almost the entire first floor. Off the 2 story foyer, you find the living room with vaulted ceilings and wonderful natural light. This leads into the large formal dining room with crown molding, chair rail and beautiful window treatments. Enter the updated kitchen and find a stainless appliance package, gleaming granite counter tops and a huge custom wood island for extra space for food prep, informal quick meals and entertaining. The family room off the kitchen has an abundance of natural light and views of your manicured back yard. There is a marble and wood surround gas fireplace, ceiling fan, recessed lights and more custom, beautiful window treatments. This floor also has an updated half bath and the laundry room with access to the 2 car attached garage. Upstairs you will find the 4 bedrooms. All have ceiling fans and warm neutral colors. The master bedroom has his and her closets, vaulted ceilings, a make up vanity and large master bath with stall shower, large soaking tub and double vanity! The back yard oasis is fully fenced. Featuring a large area of beautiful custom brick hard-scaping, a large trex deck and a shed and play set that are both included with this home. The basement has already been insulated and is ready to finish. Do not miss out on this one. Homes do not come up in this section often.
This property is off market, which means it's not currently listed for sale or rent on Zillow. This may be different from what's available on other websites or public sources.
