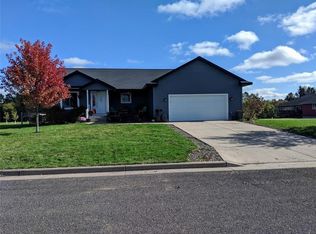Closed
$465,000
1880 Abby Rd, Cumberland, WI 54829
4beds
3,487sqft
Single Family Residence
Built in 2016
0.29 Acres Lot
$472,200 Zestimate®
$133/sqft
$3,392 Estimated rent
Home value
$472,200
$373,000 - $600,000
$3,392/mo
Zestimate® history
Loading...
Owner options
Explore your selling options
What's special
Classic charm meets modern convenience with this gorgeous 2-story home in the sought-after Strawberry Feilds neighborhood in Cumberland WI. From the moment you arrive, the covered front porch invites you to unwind and take in spectacular sunset views.
Step inside to the open-concept main living space, where a gourmet kitchen—complete with cherry cabinetry, granite countertops, and newer stainless-steel appliances—flows effortlessly into the living room, anchored by a cozy gas-burning fireplace. The main-floor primary suite offers a spa-like five-piece bath with a jetted tub, separate tiled shower, and a generous walk-in closet. A half bath and spacious mudroom & laundry just inside the double attached garage ensures everyday routines remain clutter-free and efficient.
Upstairs you’ll find two oversized bedrooms, a full bath, and abundant storage or expansion space above the garage. The walk-out lower level offers a sprawling family room w/custom shelving and wet bar for movie nights or game days, a 4th bedroom or home office, “project” room, and a negotiable hot tub and sauna for your own at home spa.
Outside, the east-facing back deck basks in the morning sun and overlooks a fenced garden and serene neighborhood pond—an ideal spot for coffee amid lush landscaping. With 4 bedrooms, 3½ baths, and thoughtful design at every turn, this exceptional home in Strawberry Fields delivers unparalleled family-friendly living. Call soon for your private showing!
Zillow last checked: 8 hours ago
Listing updated: August 26, 2025 at 07:16am
Listed by:
Holly Jordan 612-239-0699,
Edina Realty, Inc.
Bought with:
Holly Jordan
Edina Realty, Inc.
Source: NorthstarMLS as distributed by MLS GRID,MLS#: 6704577
Facts & features
Interior
Bedrooms & bathrooms
- Bedrooms: 4
- Bathrooms: 4
- Full bathrooms: 3
- 1/2 bathrooms: 1
Bedroom 1
- Level: Main
- Area: 175 Square Feet
- Dimensions: 14x12.5
Bedroom 2
- Level: Upper
- Area: 325.5 Square Feet
- Dimensions: 21x15.5
Bedroom 3
- Level: Upper
- Area: 273 Square Feet
- Dimensions: 21x13
Bedroom 4
- Level: Lower
- Area: 184 Square Feet
- Dimensions: 16x11.5
Bathroom
- Level: Main
- Area: 108 Square Feet
- Dimensions: 12x9
Bathroom
- Level: Upper
- Area: 60 Square Feet
- Dimensions: 8x7.5
Bathroom
- Level: Lower
- Area: 49 Square Feet
- Dimensions: 7x7
Bonus room
- Level: Lower
- Area: 168 Square Feet
- Dimensions: 14x12
Dining room
- Level: Main
- Area: 96 Square Feet
- Dimensions: 12x8
Family room
- Level: Lower
- Area: 594 Square Feet
- Dimensions: 27x22
Foyer
- Level: Main
- Area: 110 Square Feet
- Dimensions: 11x10
Kitchen
- Level: Main
- Area: 144 Square Feet
- Dimensions: 12x12
Living room
- Level: Main
- Area: 280 Square Feet
- Dimensions: 20x14
Sauna
- Level: Lower
- Area: 100 Square Feet
- Dimensions: 10x10
Heating
- Forced Air, Heat Pump, Other
Cooling
- Central Air
Appliances
- Included: Dishwasher, Dryer, Range, Refrigerator
Features
- Basement: Finished,Full
- Number of fireplaces: 2
- Fireplace features: Electric, Gas, Living Room
Interior area
- Total structure area: 3,487
- Total interior livable area: 3,487 sqft
- Finished area above ground: 2,155
- Finished area below ground: 1,308
Property
Parking
- Total spaces: 2
- Parking features: Attached
- Attached garage spaces: 2
- Details: Garage Dimensions (30 x 28)
Accessibility
- Accessibility features: None
Features
- Levels: Two
- Stories: 2
- Patio & porch: Composite Decking, Patio
Lot
- Size: 0.29 Acres
- Dimensions: 100 x 125
Details
- Foundation area: 1332
- Parcel number: 212145417000
- Zoning description: Residential-Single Family
Construction
Type & style
- Home type: SingleFamily
- Property subtype: Single Family Residence
Materials
- Vinyl Siding
- Roof: Age 8 Years or Less
Condition
- Age of Property: 9
- New construction: No
- Year built: 2016
Utilities & green energy
- Gas: Natural Gas
- Sewer: City Sewer/Connected
- Water: City Water/Connected
Community & neighborhood
Location
- Region: Cumberland
- Subdivision: Strawberry Fields North
HOA & financial
HOA
- Has HOA: No
Price history
| Date | Event | Price |
|---|---|---|
| 8/25/2025 | Sold | $465,000-2.9%$133/sqft |
Source: | ||
| 6/19/2025 | Pending sale | $479,000$137/sqft |
Source: | ||
| 5/22/2025 | Contingent | $479,000$137/sqft |
Source: | ||
| 5/1/2025 | Listed for sale | $479,000$137/sqft |
Source: | ||
Public tax history
| Year | Property taxes | Tax assessment |
|---|---|---|
| 2024 | $5,831 +10.4% | $245,700 |
| 2023 | $5,284 +1.2% | $245,700 |
| 2022 | $5,221 +1.1% | $245,700 |
Find assessor info on the county website
Neighborhood: 54829
Nearby schools
GreatSchools rating
- 4/10Cumberland Elementary SchoolGrades: PK-4Distance: 1 mi
- 6/10Cumberland Middle SchoolGrades: 5-8Distance: 1.1 mi
- 8/10Cumberland High SchoolGrades: 9-12Distance: 1.1 mi

Get pre-qualified for a loan
At Zillow Home Loans, we can pre-qualify you in as little as 5 minutes with no impact to your credit score.An equal housing lender. NMLS #10287.
