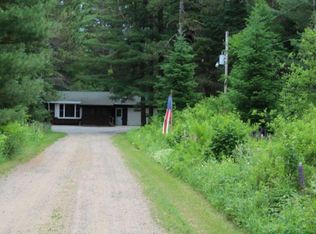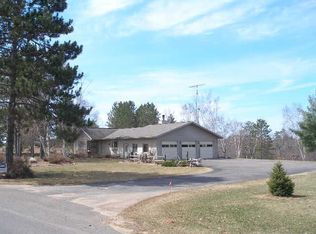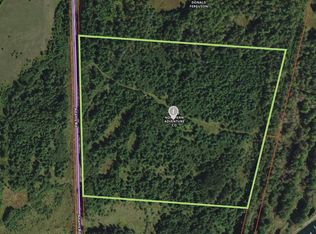Sold for $559,000
$559,000
1880 Adams Rd, Eagle River, WI 54521
3beds
2,120sqft
Single Family Residence
Built in ----
20.42 Acres Lot
$556,100 Zestimate®
$264/sqft
$2,007 Estimated rent
Home value
$556,100
$528,000 - $584,000
$2,007/mo
Zestimate® history
Loading...
Owner options
Explore your selling options
What's special
Charming 3-Bedroom, 2-Bath home on 20 private acres just minutes from downtown. Nestled in the heart of the Northwoods, this beautifully maintained 3-bedroom, 2 full bath home offers the perfect blend of comfort, privacy, and outdoor adventure. Step inside to find an open-concept layout a well-appointed kitchen, and large windows that flood the home with natural light and offer stunning views of the surrounding woods and wildlife. Attached 2 car heated garage with attached workshop. Outside, enjoy endless possibilities with plenty of room for trails, gardens, or future expansion. Whether you're relaxing on the patio, exploring the acreage, or enjoying nearby lakes and trails, this is Northwoods living at its finest.
Zillow last checked: 8 hours ago
Listing updated: October 03, 2025 at 09:53am
Listed by:
THE MERZ AND GOLDSWORTHY TEAM 715-617-2016,
RE/MAX PROPERTY PROS
Bought with:
THE MERZ AND GOLDSWORTHY TEAM, 56837 - 94
RE/MAX PROPERTY PROS
Source: GNMLS,MLS#: 213599
Facts & features
Interior
Bedrooms & bathrooms
- Bedrooms: 3
- Bathrooms: 2
- Full bathrooms: 2
Bedroom
- Level: First
- Dimensions: 13'7x14'8
Bedroom
- Level: Basement
- Dimensions: 14'6x13
Bedroom
- Level: First
- Dimensions: 10x13
Bathroom
- Level: Basement
Bathroom
- Level: First
Bonus room
- Level: Basement
- Dimensions: 12'6x9'4
Dining room
- Level: First
Family room
- Level: Basement
- Dimensions: 26x17'8
Kitchen
- Level: First
- Dimensions: 10x21'6
Laundry
- Level: First
- Dimensions: 7x7'7
Living room
- Level: First
- Dimensions: 2'6x18
Heating
- Hot Water, Propane, Radiant Floor
Appliances
- Included: Dryer, Dishwasher, Microwave, Range, Refrigerator, Washer
- Laundry: Main Level
Features
- Ceiling Fan(s), Cathedral Ceiling(s), High Ceilings, Vaulted Ceiling(s), Walk-In Closet(s)
- Flooring: Tile, Wood
- Basement: Egress Windows,Full,Finished,Interior Entry
- Number of fireplaces: 2
- Fireplace features: Gas
Interior area
- Total structure area: 2,120
- Total interior livable area: 2,120 sqft
- Finished area above ground: 1,288
- Finished area below ground: 832
Property
Parking
- Parking features: Attached, Garage, Driveway
- Has attached garage: Yes
- Has uncovered spaces: Yes
Features
- Patio & porch: Patio
- Exterior features: Garden, Landscaping, Patio, Shed, Gravel Driveway
- Frontage length: 0,0
Lot
- Size: 20.42 Acres
- Features: Private, Secluded, Wooded
Details
- Additional structures: Shed(s)
- Parcel number: 1475401
- Zoning description: All Purpose
Construction
Type & style
- Home type: SingleFamily
- Property subtype: Single Family Residence
Materials
- Concrete Composite, Frame
- Foundation: Block
- Roof: Composition,Shingle
Utilities & green energy
- Sewer: Conventional Sewer
- Water: Drilled Well
Community & neighborhood
Community
- Community features: Shopping
Location
- Region: Eagle River
Other
Other facts
- Ownership: Trust
Price history
| Date | Event | Price |
|---|---|---|
| 10/3/2025 | Sold | $559,000$264/sqft |
Source: | ||
| 8/4/2025 | Contingent | $559,000$264/sqft |
Source: | ||
| 8/4/2025 | Listed for sale | $559,000$264/sqft |
Source: | ||
Public tax history
| Year | Property taxes | Tax assessment |
|---|---|---|
| 2024 | $1,790 -7.7% | $341,500 |
| 2023 | $1,939 +1.8% | $341,500 +62.3% |
| 2022 | $1,905 +3.2% | $210,400 |
Find assessor info on the county website
Neighborhood: 54521
Nearby schools
GreatSchools rating
- 5/10Northland Pines Elementary-Eagle RiverGrades: PK-6Distance: 0.8 mi
- 5/10Northland Pines Middle SchoolGrades: 7-8Distance: 0.8 mi
- 8/10Northland Pines High SchoolGrades: 9-12Distance: 0.8 mi
Schools provided by the listing agent
- Elementary: VI Northland Pines-ER
- Middle: VI Northland Pines
- High: VI Northland Pines
Source: GNMLS. This data may not be complete. We recommend contacting the local school district to confirm school assignments for this home.
Get pre-qualified for a loan
At Zillow Home Loans, we can pre-qualify you in as little as 5 minutes with no impact to your credit score.An equal housing lender. NMLS #10287.


