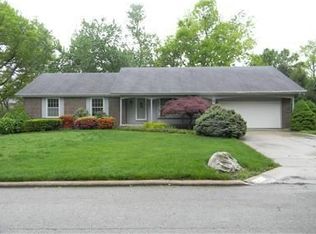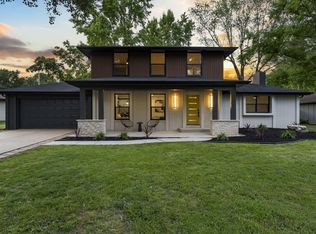Closed
Price Unknown
1880 E Cardinal Street, Springfield, MO 65804
5beds
4,286sqft
Single Family Residence
Built in 1972
0.29 Acres Lot
$427,700 Zestimate®
$--/sqft
$2,381 Estimated rent
Home value
$427,700
$398,000 - $462,000
$2,381/mo
Zestimate® history
Loading...
Owner options
Explore your selling options
What's special
Welcome to 1880 E Cardinal St, a spacious all-brick walk-out basement home nestled in the desirable Ravenwood neighborhood off Republic Rd. This beautifully maintained residence offers new carpet in the bedrooms and basement, along with fresh paint throughout, making it move-in ready! Step into a warm and inviting living room featuring beamed ceilings, built-ins, and a cozy fireplace. The formal dining room flows seamlessly into the kitchen, which boasts bright white cabinetry, stainless steel appliances, a breakfast bar, built-in desk, and a conveniently located laundry room nearby. The primary suite includes an en-suite bathroom with a walk-in shower. Two additional bedrooms are connected by a Jack-and-Jill bathroom, and a fourth bedroom offers its own private en-suite--perfect for guests. Downstairs, you'll find a spacious second living area with a wet bar, a large recreation room, an additional bedroom, half bath, and a storage room--ideal for entertaining or relaxing. Enjoy the outdoors with a covered deck and patio, fenced backyard, mature trees, and a 2-car garage. Don't miss this fantastic home in a prime Springfield location!
Zillow last checked: 8 hours ago
Listing updated: October 08, 2025 at 02:10pm
Listed by:
Adam Graddy 417-501-5091,
Keller Williams
Bought with:
Adam Graddy, 2004014961
Keller Williams
Source: SOMOMLS,MLS#: 60302694
Facts & features
Interior
Bedrooms & bathrooms
- Bedrooms: 5
- Bathrooms: 4
- Full bathrooms: 3
- 1/2 bathrooms: 1
Heating
- Forced Air, Natural Gas
Cooling
- Central Air, Ceiling Fan(s)
Appliances
- Included: Dishwasher, Gas Water Heater, Free-Standing Electric Oven, Microwave
- Laundry: Main Level, W/D Hookup
Features
- Wet Bar, Laminate Counters, Beamed Ceilings, Walk-in Shower
- Flooring: Carpet, Tile, Laminate
- Basement: Walk-Out Access,Sump Pump,Finished,Full
- Has fireplace: Yes
- Fireplace features: Living Room, Gas, Brick
Interior area
- Total structure area: 4,572
- Total interior livable area: 4,286 sqft
- Finished area above ground: 2,286
- Finished area below ground: 2,000
Property
Parking
- Total spaces: 2
- Parking features: Driveway, Paved, Garage Faces Front
- Attached garage spaces: 2
- Has uncovered spaces: Yes
Features
- Levels: One
- Stories: 1
- Patio & porch: Patio, Covered, Deck
- Exterior features: Rain Gutters
- Fencing: Wood
Lot
- Size: 0.29 Acres
- Features: Landscaped
Details
- Parcel number: 1917210015
Construction
Type & style
- Home type: SingleFamily
- Architectural style: Traditional
- Property subtype: Single Family Residence
Materials
- Brick
- Roof: Composition
Condition
- Year built: 1972
Utilities & green energy
- Sewer: Public Sewer
- Water: Public
Community & neighborhood
Location
- Region: Springfield
- Subdivision: Ravenwood
HOA & financial
HOA
- HOA fee: $25 annually
Other
Other facts
- Listing terms: Cash,VA Loan,FHA,Conventional
Price history
| Date | Event | Price |
|---|---|---|
| 10/8/2025 | Sold | -- |
Source: | ||
| 9/5/2025 | Pending sale | $435,000$101/sqft |
Source: | ||
| 8/25/2025 | Price change | $435,000-3.3%$101/sqft |
Source: | ||
| 8/20/2025 | Listed for sale | $450,000$105/sqft |
Source: | ||
Public tax history
| Year | Property taxes | Tax assessment |
|---|---|---|
| 2024 | $2,572 +0.6% | $47,940 |
| 2023 | $2,557 -1.8% | $47,940 +0.5% |
| 2022 | $2,604 +0% | $47,690 |
Find assessor info on the county website
Neighborhood: Spring Creek
Nearby schools
GreatSchools rating
- 10/10Walt Disney Elementary SchoolGrades: K-5Distance: 0.7 mi
- 8/10Cherokee Middle SchoolGrades: 6-8Distance: 2 mi
- 8/10Kickapoo High SchoolGrades: 9-12Distance: 1.9 mi
Schools provided by the listing agent
- Elementary: SGF-Disney
- Middle: SGF-Cherokee
- High: SGF-Kickapoo
Source: SOMOMLS. This data may not be complete. We recommend contacting the local school district to confirm school assignments for this home.

