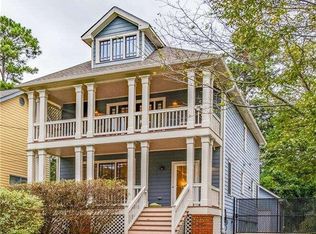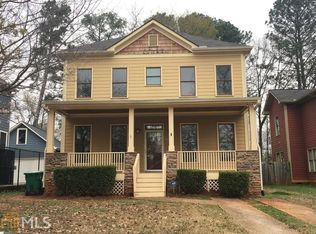Closed
$425,000
1880 Eastfield St, Decatur, GA 30032
3beds
1,812sqft
Single Family Residence
Built in 2005
8,712 Square Feet Lot
$408,500 Zestimate®
$235/sqft
$2,993 Estimated rent
Home value
$408,500
$372,000 - $445,000
$2,993/mo
Zestimate® history
Loading...
Owner options
Explore your selling options
What's special
Location, location, location! This well-maintained turnkey Craftsman on a corner lot in the heart of Decatur features 3 bedrooms, 2.5 bathrooms, a TWO CAR GARAGE, a newly renovated eat-in kitchen, tons of NATURAL LIGHT and a FULLY FENCED BACKYARD RETREAT that is an entertainer's dream. This stunning property is sure to provide a wow-factor, offering an open concept space that is an ideal blend of elegance and functionality suitable for both families and individuals. The main level is open and airy, offering a quintessential fireside family room radiating light hardwood floors and a separate dining room space. The culinary renovated kitchen is equipped with state-of-the-art stainless steel appliances, oversized quartz countertops, a dreamy subway tile backsplash, and an eat-in area with a large bay window. The upper level is distinguished by a spacious owner's suite with an en-suite bathroom including a large walk-in closet and a private patio to enjoy breakfast or coffee in the morning. The garage has an UPSTAIRS FLEX SPACE with enough space to convert to a man-cave/she-shed. NO HOA. This highly sought after area is convenient and just minutes drive to Downtown Atlanta, City of Decatur, Publix, Kroger, restaurants, shopping and great schools. Don't miss your opportunity to call this timeless gem your next home!
Zillow last checked: 8 hours ago
Listing updated: May 23, 2025 at 06:52am
Listed by:
Stephanie Grace 727-560-9013,
Coldwell Banker Realty
Bought with:
Anna Callaway, 379226
Compass
Source: GAMLS,MLS#: 10460640
Facts & features
Interior
Bedrooms & bathrooms
- Bedrooms: 3
- Bathrooms: 3
- Full bathrooms: 2
- 1/2 bathrooms: 1
Dining room
- Features: Separate Room
Kitchen
- Features: Breakfast Area, Breakfast Bar, Breakfast Room, Pantry, Solid Surface Counters
Heating
- Central
Cooling
- Central Air
Appliances
- Included: Convection Oven, Cooktop, Dishwasher, Disposal, Dryer, Microwave, Oven/Range (Combo), Refrigerator, Stainless Steel Appliance(s), Washer
- Laundry: In Hall, Upper Level
Features
- High Ceilings, Separate Shower, Soaking Tub, Tile Bath, Walk-In Closet(s)
- Flooring: Carpet, Hardwood
- Windows: Bay Window(s), Window Treatments
- Basement: None
- Number of fireplaces: 1
- Common walls with other units/homes: No Common Walls
Interior area
- Total structure area: 1,812
- Total interior livable area: 1,812 sqft
- Finished area above ground: 1,812
- Finished area below ground: 0
Property
Parking
- Parking features: Detached, Garage, Garage Door Opener
- Has garage: Yes
Features
- Levels: Two
- Stories: 2
- Patio & porch: Deck, Patio, Porch
- Fencing: Fenced,Wood
Lot
- Size: 8,712 sqft
- Features: Corner Lot, Private
Details
- Parcel number: 15 170 09 012
Construction
Type & style
- Home type: SingleFamily
- Architectural style: Craftsman
- Property subtype: Single Family Residence
Materials
- Concrete
- Foundation: Slab
- Roof: Composition
Condition
- Resale
- New construction: No
- Year built: 2005
Utilities & green energy
- Sewer: Public Sewer
- Water: Public
- Utilities for property: Cable Available, Electricity Available, High Speed Internet, Natural Gas Available, Sewer Available, Sewer Connected, Underground Utilities, Water Available
Community & neighborhood
Community
- Community features: Near Public Transport, Walk To Schools, Near Shopping
Location
- Region: Decatur
- Subdivision: East Lake Terrace
HOA & financial
HOA
- Has HOA: No
- Services included: None
Other
Other facts
- Listing agreement: Exclusive Agency
- Listing terms: Cash,Conventional,FHA,VA Loan
Price history
| Date | Event | Price |
|---|---|---|
| 5/23/2025 | Pending sale | $430,000+1.2%$237/sqft |
Source: | ||
| 5/22/2025 | Sold | $425,000-1.2%$235/sqft |
Source: | ||
| 4/16/2025 | Price change | $430,000-2.3%$237/sqft |
Source: | ||
| 3/25/2025 | Price change | $440,000-1%$243/sqft |
Source: | ||
| 3/13/2025 | Price change | $444,500-1.1%$245/sqft |
Source: | ||
Public tax history
| Year | Property taxes | Tax assessment |
|---|---|---|
| 2025 | $4,539 -4.1% | $176,000 -3% |
| 2024 | $4,735 +32.4% | $181,480 +14.4% |
| 2023 | $3,575 -14.5% | $158,680 -0.8% |
Find assessor info on the county website
Neighborhood: Candler-Mcafee
Nearby schools
GreatSchools rating
- 4/10Toney Elementary SchoolGrades: PK-5Distance: 0.8 mi
- 3/10Columbia Middle SchoolGrades: 6-8Distance: 3.2 mi
- 2/10Columbia High SchoolGrades: 9-12Distance: 2.2 mi
Schools provided by the listing agent
- Elementary: Toney
- Middle: Columbia
- High: Columbia
Source: GAMLS. This data may not be complete. We recommend contacting the local school district to confirm school assignments for this home.
Get a cash offer in 3 minutes
Find out how much your home could sell for in as little as 3 minutes with a no-obligation cash offer.
Estimated market value$408,500
Get a cash offer in 3 minutes
Find out how much your home could sell for in as little as 3 minutes with a no-obligation cash offer.
Estimated market value
$408,500

