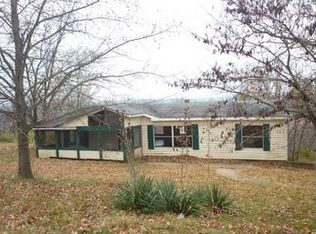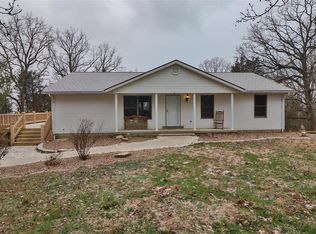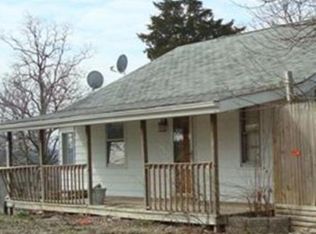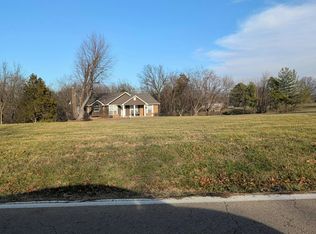Closed
Listing Provided by:
Traci N Palmero 314-803-6245,
RE/MAX Best Choice
Bought with: Merry Real Estate
Price Unknown
1880 Horine Rd, Festus, MO 63028
3beds
1,176sqft
Single Family Residence
Built in 1995
1.6 Acres Lot
$266,000 Zestimate®
$--/sqft
$1,961 Estimated rent
Home value
$266,000
$237,000 - $301,000
$1,961/mo
Zestimate® history
Loading...
Owner options
Explore your selling options
What's special
Certified Pre-Owned HOME! Experience the perfect blend of comfort and nature in this 3-bedroom, 2.5-bath ranch home on 1.6 scenic acres. Vaulted ceilings in the Great Room and Kitchen/Dining areas create an open, airy feel, while large windows frame breathtaking views. The full walkout basement offers endless potential, already featuring a 1/2 bathroom and the rest is dry and ready to be finished. Step onto the deck off the kitchen to soak in unmatched sunsets and enjoy front-row seats to West City Park's fireworks and live music. Wildlife lovers will appreciate the frequent visits from deer and other creatures. With a second driveway for added convenience, this property is a rare find! Unincorporated Festus and Festus Schools make this one a gem for sure! The Sellers enjoyed gardening and their roses and landscaping are showstoppers! This property is primed and ready for all your outdoor needs...Build a detached garage, shop, pool, anything, you'll fit right in with the neighbors!
Zillow last checked: 8 hours ago
Listing updated: May 09, 2025 at 12:36pm
Listing Provided by:
Traci N Palmero 314-803-6245,
RE/MAX Best Choice
Bought with:
Jessi N Green, 2018027422
Merry Real Estate
Source: MARIS,MLS#: 25014122 Originating MLS: Southern Gateway Association of REALTORS
Originating MLS: Southern Gateway Association of REALTORS
Facts & features
Interior
Bedrooms & bathrooms
- Bedrooms: 3
- Bathrooms: 3
- Full bathrooms: 2
- 1/2 bathrooms: 1
- Main level bathrooms: 2
- Main level bedrooms: 3
Primary bedroom
- Features: Floor Covering: Vinyl, Wall Covering: Some
- Level: Main
- Area: 169
- Dimensions: 13x13
Primary bathroom
- Features: Floor Covering: Vinyl, Wall Covering: Some
- Level: Main
- Area: 40
- Dimensions: 8x5
Bathroom
- Features: Floor Covering: Vinyl, Wall Covering: None
- Level: Main
- Area: 40
- Dimensions: 8x5
Bathroom
- Features: Floor Covering: Ceramic Tile, Wall Covering: None
- Level: Lower
- Area: 28
- Dimensions: 7x4
Other
- Features: Floor Covering: Vinyl, Wall Covering: Some
- Level: Main
- Area: 130
- Dimensions: 13x10
Other
- Features: Floor Covering: Vinyl, Wall Covering: Some
- Level: Main
- Area: 130
- Dimensions: 13x10
Dining room
- Features: Floor Covering: Vinyl, Wall Covering: Some
- Level: Main
- Area: 104
- Dimensions: 13x8
Great room
- Features: Floor Covering: Vinyl, Wall Covering: Some
- Level: Main
- Area: 238
- Dimensions: 17x14
Kitchen
- Features: Floor Covering: Vinyl, Wall Covering: Some
- Level: Main
- Area: 130
- Dimensions: 13x10
Storage
- Features: Floor Covering: Other, Wall Covering: None
- Level: Lower
- Area: 1140
- Dimensions: 38x30
Heating
- Forced Air, Electric
Cooling
- Ceiling Fan(s), Central Air, Electric
Appliances
- Included: Microwave, Electric Range, Electric Oven, Refrigerator, Electric Water Heater
Features
- Kitchen/Dining Room Combo, Center Hall Floorplan, Vaulted Ceiling(s), Pantry
- Doors: Sliding Doors
- Basement: Full,Concrete,Walk-Out Access
- Number of fireplaces: 1
- Fireplace features: Wood Burning, Great Room
Interior area
- Total structure area: 1,176
- Total interior livable area: 1,176 sqft
- Finished area above ground: 1,176
- Finished area below ground: 32
Property
Parking
- Parking features: Off Street, Oversized
Features
- Levels: One
- Patio & porch: Deck, Patio, Covered
Lot
- Size: 1.60 Acres
- Dimensions: 207 x 345 x 205 x 329
Details
- Additional structures: Shed(s)
- Parcel number: 117.036.00000040
- Special conditions: Standard
Construction
Type & style
- Home type: SingleFamily
- Architectural style: Traditional,Ranch
- Property subtype: Single Family Residence
Materials
- Stone Veneer, Brick Veneer, Vinyl Siding
Condition
- Year built: 1995
Details
- Warranty included: Yes
Utilities & green energy
- Sewer: Septic Tank
- Water: Well
Community & neighborhood
Security
- Security features: Smoke Detector(s)
Location
- Region: Festus
- Subdivision: None
Other
Other facts
- Listing terms: Cash,FHA,Other,Conventional,VA Loan
- Ownership: Private
- Road surface type: Asphalt, Gravel
Price history
| Date | Event | Price |
|---|---|---|
| 5/8/2025 | Sold | -- |
Source: | ||
| 4/14/2025 | Pending sale | $237,500$202/sqft |
Source: | ||
| 4/10/2025 | Listed for sale | $237,500$202/sqft |
Source: | ||
Public tax history
| Year | Property taxes | Tax assessment |
|---|---|---|
| 2024 | $1,382 +0.4% | $22,900 |
| 2023 | $1,376 +0% | $22,900 |
| 2022 | $1,376 -0.1% | $22,900 |
Find assessor info on the county website
Neighborhood: 63028
Nearby schools
GreatSchools rating
- 5/10Festus Intermediate SchoolGrades: 4-6Distance: 1.3 mi
- 7/10Festus Middle SchoolGrades: 7-8Distance: 1.5 mi
- 8/10Festus Sr. High SchoolGrades: 9-12Distance: 1.2 mi
Schools provided by the listing agent
- Elementary: Festus Elem.
- Middle: Festus Middle
- High: Festus Sr. High
Source: MARIS. This data may not be complete. We recommend contacting the local school district to confirm school assignments for this home.
Get a cash offer in 3 minutes
Find out how much your home could sell for in as little as 3 minutes with a no-obligation cash offer.
Estimated market value
$266,000



