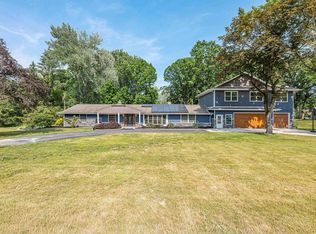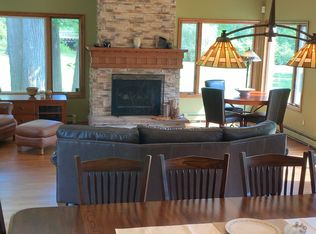Sold for $438,000
$438,000
1880 N Livernois Rd, Rochester Hills, MI 48306
3beds
2,995sqft
Single Family Residence
Built in 1955
1.81 Acres Lot
$-- Zestimate®
$146/sqft
$3,506 Estimated rent
Home value
Not available
Estimated sales range
Not available
$3,506/mo
Zestimate® history
Loading...
Owner options
Explore your selling options
What's special
More Photos To Come> Great Opportunity | Prime Location | Sprawling Ranch in Rochester Hills. Here’s your chance to transform this charming ranch into the home of your dreams! This home features 3-bedroom, 2.5-bath home offers almost 3,000 sq ft of open living space, nestled on nearly 2 acres that back directly onto the Paint Creek Trail with legal backyard access. The large windows fill the home with natural light and showcase stunning views of the wooded backyard, which feels like an Up North retreat complete with an inground pool, patio, and shed—all on a quiet, private street.
Bring your finishing touches and unlock the full potential of this incredible property! Big-ticket updates are already done, including a new roof (2021), furnace (2022), tankless water heater (2022), and some Anderson windows. Located near downtown Rochester, parks, shopping, and within the sought-after Rochester School District, this is an opportunity you don’t want to miss! Home is being sold as is.
Zillow last checked: 8 hours ago
Listing updated: August 04, 2025 at 10:00pm
Listed by:
Linda Glembocki 586-422-0123,
Select Realty Advantage,
Sarmad Sam Savaya 248-218-2604,
Select Realty Advantage
Bought with:
Linda Glembocki, 6501442008
Select Realty Advantage
Source: Realcomp II,MLS#: 20240094431
Facts & features
Interior
Bedrooms & bathrooms
- Bedrooms: 3
- Bathrooms: 3
- Full bathrooms: 2
- 1/2 bathrooms: 1
Primary bedroom
- Level: Entry
- Dimensions: 16 x 14
Bedroom
- Level: Entry
- Dimensions: 12 x 12
Bedroom
- Level: Entry
- Dimensions: 14 x 11
Other
- Level: Entry
Other
- Level: Entry
Other
- Level: Entry
Dining room
- Level: Entry
- Dimensions: 15 x 9
Family room
- Level: Entry
- Dimensions: 23 x 16
Kitchen
- Level: Entry
- Dimensions: 17 x 12
Laundry
- Level: Entry
Library
- Level: Entry
- Dimensions: 12 x 11
Living room
- Level: Entry
- Dimensions: 22 x 15
Heating
- Forced Air, Natural Gas
Cooling
- Central Air
Features
- Has basement: No
- Has fireplace: No
Interior area
- Total interior livable area: 2,995 sqft
- Finished area above ground: 2,995
Property
Parking
- Total spaces: 2
- Parking features: Two Car Garage, Attached
- Attached garage spaces: 2
Features
- Levels: One
- Stories: 1
- Entry location: GroundLevelwSteps
- Pool features: None
Lot
- Size: 1.81 Acres
- Dimensions: 200.00 x 395.00
Details
- Parcel number: 1504227004
- Special conditions: Short Sale No,Standard
Construction
Type & style
- Home type: SingleFamily
- Architectural style: Ranch
- Property subtype: Single Family Residence
Materials
- Brick
- Foundation: Crawl Space
Condition
- New construction: No
- Year built: 1955
Utilities & green energy
- Sewer: Public Sewer
- Water: Public
Green energy
- Energy efficient items: Doors
- Water conservation: Efficient Hot Water Distribution
Community & neighborhood
Location
- Region: Rochester Hills
- Subdivision: PAINT CREEK HILLS
Other
Other facts
- Listing agreement: Exclusive Right To Sell
- Listing terms: Cash,Conventional
Price history
| Date | Event | Price |
|---|---|---|
| 2/25/2025 | Sold | $438,000-11.5%$146/sqft |
Source: | ||
| 1/27/2025 | Pending sale | $495,000$165/sqft |
Source: | ||
| 1/10/2025 | Listed for sale | $495,000+63.9%$165/sqft |
Source: | ||
| 9/4/2001 | Sold | $302,000+61.1%$101/sqft |
Source: | ||
| 9/27/1996 | Sold | $187,500$63/sqft |
Source: Public Record Report a problem | ||
Public tax history
| Year | Property taxes | Tax assessment |
|---|---|---|
| 2024 | -- | $243,120 +12.1% |
| 2023 | -- | $216,950 +7% |
| 2022 | -- | $202,790 +2.2% |
Find assessor info on the county website
Neighborhood: 48306
Nearby schools
GreatSchools rating
- 8/10Baldwin Elementary SchoolGrades: PK-5Distance: 2 mi
- 8/10Hart Middle SchoolGrades: PK,6-12Distance: 1.8 mi
- 9/10Stoney Creek High SchoolGrades: 6-12Distance: 2 mi
Get pre-qualified for a loan
At Zillow Home Loans, we can pre-qualify you in as little as 5 minutes with no impact to your credit score.An equal housing lender. NMLS #10287.

