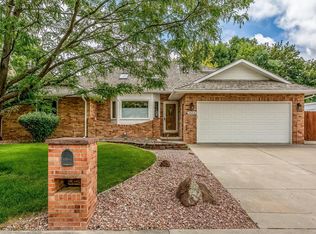Sold for $735,000
$735,000
1880 Red Cloud Rd, Longmont, CO 80504
5beds
3,951sqft
Residential-Detached, Residential
Built in 1995
0.33 Acres Lot
$760,800 Zestimate®
$186/sqft
$3,910 Estimated rent
Home value
$760,800
$723,000 - $799,000
$3,910/mo
Zestimate® history
Loading...
Owner options
Explore your selling options
What's special
This beautiful 5 bedroom, 4 bathroom, 3 car garage, fully finished home with no HOA offers so many features! The main level has newly refinished hardwood floors, an updated kitchen with S/S appliances, Quartz countertops, walk in pantry, gas fireplace, and new light fixtures! Boasting an open concept floorplan, a separate dining room and flex space perfect for an office or sitting room. With 4 bedrooms all on one level, in addition to a finished walk-out basement featuring a full bathroom, one bedroom, entertainment and ample storage space this home is sure to please. Situated on a 1/3 acre, the large deck above and a huge stamped/stained patio below offers beautiful spaces to gather and take in the well landscaped lot with mature foliage! With Newer roof, gutters, A/C and furnace (all 2019) this home has it all!
Zillow last checked: 8 hours ago
Listing updated: August 02, 2024 at 02:45am
Listed by:
Josh Roberson 303-901-1741,
Ideal Team Homes,
Carli Roberson 720-530-9788,
Carli Roberson
Bought with:
Brad Williams
RE/MAX Northwest
Source: IRES,MLS#: 991549
Facts & features
Interior
Bedrooms & bathrooms
- Bedrooms: 5
- Bathrooms: 4
- Full bathrooms: 2
- 3/4 bathrooms: 1
- 1/2 bathrooms: 1
Primary bedroom
- Area: 266
- Dimensions: 19 x 14
Kitchen
- Area: 180
- Dimensions: 15 x 12
Heating
- Forced Air
Cooling
- Central Air
Appliances
- Included: Electric Range/Oven, Double Oven, Dishwasher, Refrigerator, Microwave, Disposal
Features
- Separate Dining Room, Open Floorplan, Pantry, Walk-In Closet(s), Kitchen Island, Open Floor Plan, Walk-in Closet
- Flooring: Wood, Wood Floors
- Basement: Full,Partially Finished,Walk-Out Access
- Has fireplace: Yes
- Fireplace features: Gas
Interior area
- Total structure area: 3,490
- Total interior livable area: 3,951 sqft
- Finished area above ground: 2,215
- Finished area below ground: 1,275
Property
Parking
- Total spaces: 3
- Parking features: Garage - Attached
- Attached garage spaces: 3
- Details: Garage Type: Attached
Features
- Levels: Two
- Stories: 2
- Patio & porch: Patio, Deck
- Fencing: Fenced
Lot
- Size: 0.33 Acres
- Features: Lawn Sprinkler System
Details
- Parcel number: R0108939
- Zoning: SFR
- Special conditions: Private Owner
Construction
Type & style
- Home type: SingleFamily
- Property subtype: Residential-Detached, Residential
Materials
- Wood/Frame
- Roof: Composition
Condition
- Not New, Previously Owned
- New construction: No
- Year built: 1995
Utilities & green energy
- Electric: Electric, City of Longmon
- Gas: Natural Gas, Xcel
- Sewer: City Sewer
- Water: City Water, City of Longmont
- Utilities for property: Natural Gas Available, Electricity Available
Green energy
- Energy efficient items: HVAC
Community & neighborhood
Location
- Region: Longmont
- Subdivision: Stoney Ridge
Other
Other facts
- Listing terms: Cash,Conventional,FHA,VA Loan
Price history
| Date | Event | Price |
|---|---|---|
| 7/28/2023 | Sold | $735,000$186/sqft |
Source: | ||
| 7/9/2023 | Pending sale | $735,000$186/sqft |
Source: | ||
| 7/6/2023 | Listed for sale | $735,000+15.7%$186/sqft |
Source: | ||
| 8/9/2021 | Sold | $635,000+15.5%$161/sqft |
Source: | ||
| 7/25/2019 | Sold | $550,000+0.9%$139/sqft |
Source: Public Record Report a problem | ||
Public tax history
| Year | Property taxes | Tax assessment |
|---|---|---|
| 2025 | $4,848 +1.4% | $50,350 -7.4% |
| 2024 | $4,782 +19.6% | $54,370 -1% |
| 2023 | $3,999 -1.3% | $54,898 +35.9% |
Find assessor info on the county website
Neighborhood: Lanyon
Nearby schools
GreatSchools rating
- 7/10Alpine Elementary SchoolGrades: PK-5Distance: 0.1 mi
- 4/10Timberline Pk-8Grades: PK-8Distance: 0.8 mi
- 3/10Skyline High SchoolGrades: 9-12Distance: 0.8 mi
Schools provided by the listing agent
- Elementary: Alpine
- Middle: Timberline
- High: Skyline
Source: IRES. This data may not be complete. We recommend contacting the local school district to confirm school assignments for this home.
Get a cash offer in 3 minutes
Find out how much your home could sell for in as little as 3 minutes with a no-obligation cash offer.
Estimated market value
$760,800

