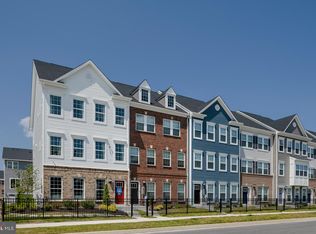Sold for $425,000
$425,000
1880 Ritter Dr, Windsor Mill, MD 21244
3beds
2,500sqft
Townhouse
Built in ----
-- sqft lot
$488,100 Zestimate®
$170/sqft
$3,072 Estimated rent
Home value
$488,100
$459,000 - $517,000
$3,072/mo
Zestimate® history
Loading...
Owner options
Explore your selling options
What's special
Brand New END UNIT Townhome for Rent in Patapsco Glen, Available for immediate move-in, this luxury 3-bedroom, 3.5-bathroom townhome with a 2-car garage is newly built in the desirable Patapsco Glen community, offering over 2,500 sq. ft. of modern, energy-efficient living space with premium upgrades. The home features an oversized quartz island kitchen with upgraded kitchen with stainless steel appliances, and a butler's pantry, plus an open-concept main level that seamlessly connects the kitchen, family room, and dining area. A spacious recreation room with backyard access doubles as a fourth bedroom, and the luxurious owner's suite offers a walk-in shower, dual vanity, and walk-in closet. Outdoors, a 20x10 deck showcases mountain views, while the backyard, connected to a tot lot and playground, includes motion-detected floodlights for added security. The property is move-in ready with a range of additional offerings for an elevated living experience. Recessed LED lighting throughout. Outdoors, the home has a full vinyl front for an elegant exterior. The garage is equipped with a EV Charger. LED lighting throughout, and programmable thermostats. Patapsco Glen offers resort-style amenities such as a pool, clubhouse, fitness center, dog park, and walking trails, making it easy to live as though you're on vacation every day. Located near major shopping centers, Patapsco State Park, and Baltimore's Inner Harbor, this pet-friendly home provides both luxury and convenience. With so many outstanding features and thoughtful touches, this home is waiting to welcome you! Schedule your tour today, and discover the place you'll love to call home. Tenant qualification: credit score 680+ (no exception), income 130,000+, no criminal background or evictions.
Owner pays HOA, Tenant is responsible for all Utilities and for all repairs there is $100 repair deductible. Minimum lease 12 months - 24 months
Zillow last checked: 9 hours ago
Listing updated: August 25, 2025 at 06:47pm
Source: Zillow Rentals
Facts & features
Interior
Bedrooms & bathrooms
- Bedrooms: 3
- Bathrooms: 4
- Full bathrooms: 3
- 1/2 bathrooms: 1
Heating
- Forced Air
Cooling
- Central Air
Appliances
- Included: Dishwasher, Dryer, Microwave, Refrigerator, Washer
- Laundry: In Unit
Features
- Walk In Closet
- Flooring: Carpet, Hardwood
Interior area
- Total interior livable area: 2,500 sqft
Property
Parking
- Parking features: Attached, Off Street
- Has attached garage: Yes
- Details: Contact manager
Features
- Exterior features: Electric Vehicle Charging Station, Heating system: Forced Air, No Utilities included in rent, Walk In Closet
Details
- Parcel number: 012500019585
Construction
Type & style
- Home type: Townhouse
- Property subtype: Townhouse
Community & neighborhood
Community
- Community features: Pool
Location
- Region: Windsor Mill
HOA & financial
Other fees
- Deposit fee: $3,350
Other
Other facts
- Available date: 08/13/2025
Price history
| Date | Event | Price |
|---|---|---|
| 10/8/2025 | Listing removed | $3,200$1/sqft |
Source: Bright MLS #MDBC2137658 Report a problem | ||
| 9/14/2025 | Price change | $3,200-4.5%$1/sqft |
Source: Bright MLS #MDBC2137658 Report a problem | ||
| 8/27/2025 | Listed for rent | $3,350$1/sqft |
Source: Bright MLS #MDBC2137658 Report a problem | ||
| 8/27/2025 | Listing removed | $3,350$1/sqft |
Source: Zillow Rentals Report a problem | ||
| 8/26/2025 | Sold | $425,000-17.2%$170/sqft |
Source: Public Record Report a problem | ||
Public tax history
| Year | Property taxes | Tax assessment |
|---|---|---|
| 2025 | $2,006 +50.5% | $460,600 +318.7% |
| 2024 | $1,333 | $110,000 |
Find assessor info on the county website
Neighborhood: 21244
Nearby schools
GreatSchools rating
- 2/10Dogwood Elementary SchoolGrades: PK-5Distance: 0.5 mi
- 4/10Windsor Mill Middle SchoolGrades: 6-8Distance: 2.5 mi
- 3/10Woodlawn High SchoolGrades: 9-12Distance: 2 mi
Get a cash offer in 3 minutes
Find out how much your home could sell for in as little as 3 minutes with a no-obligation cash offer.
Estimated market value$488,100
Get a cash offer in 3 minutes
Find out how much your home could sell for in as little as 3 minutes with a no-obligation cash offer.
Estimated market value
$488,100
