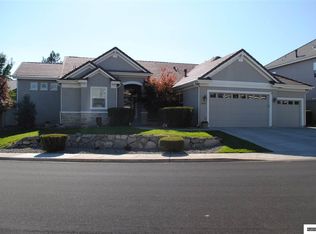Closed
$985,000
1880 Rolling Brook Ln, Reno, NV 89519
4beds
2,960sqft
Single Family Residence
Built in 1998
9,583.2 Square Feet Lot
$988,200 Zestimate®
$333/sqft
$4,937 Estimated rent
Home value
$988,200
$899,000 - $1.09M
$4,937/mo
Zestimate® history
Loading...
Owner options
Explore your selling options
What's special
Chardonnay Village! This two-story house with high ceilings, large windows, and quality finishes this home has been immaculately cared for. The spacious kitchen, complete with stainless steel appliances and a center island, attaches to the cozy family room, complete with a fireplace and built-in cabinetry., A bedroom and full bathroom are located downstairs perfect for guests, with the primary, two additional guest bedrooms and a loft area upstairs. Outside, the spacious landscaped backyard features a built-in pergola over the back patio with roll-down sun shades. The private backyard is the perfect size with built-in landscape lighting and a concrete slab that's wired for a hot tub. Other features include a large 3-car garage, Brazilian hardwood floors, plantation shutters throughout and two gas log fireplaces. This home is located in the perfect neighborhood, close to shops, restaurants and serene nature trails.
Zillow last checked: 8 hours ago
Listing updated: May 14, 2025 at 04:35am
Listed by:
Laura Kirsch S.176875 775-391-9076,
Marmot Properties, LLC
Bought with:
Neal Fincher, S.62642
Dickson Realty - Caughlin
Source: NNRMLS,MLS#: 240014261
Facts & features
Interior
Bedrooms & bathrooms
- Bedrooms: 4
- Bathrooms: 4
- Full bathrooms: 3
- 1/2 bathrooms: 1
Heating
- Electric, Fireplace(s), Forced Air, Natural Gas
Cooling
- Electric
Appliances
- Included: Dishwasher, Disposal, Dryer, Gas Cooktop, Gas Range, Microwave, Refrigerator, Washer
- Laundry: Cabinets, Laundry Area, Laundry Room, Sink
Features
- Breakfast Bar, High Ceilings, Kitchen Island, Pantry, Smart Thermostat, Walk-In Closet(s)
- Flooring: Carpet, Ceramic Tile, Wood
- Windows: Double Pane Windows, Drapes, Rods
- Number of fireplaces: 2
Interior area
- Total structure area: 2,960
- Total interior livable area: 2,960 sqft
Property
Parking
- Total spaces: 3
- Parking features: Attached
- Attached garage spaces: 3
Features
- Stories: 2
- Patio & porch: Patio
- Exterior features: None
- Fencing: Back Yard
- Has view: Yes
- View description: Trees/Woods
Lot
- Size: 9,583 sqft
- Features: Landscaped, Level, Sprinklers In Front, Sprinklers In Rear
Details
- Parcel number: 04154107
- Zoning: Sf5
Construction
Type & style
- Home type: SingleFamily
- Property subtype: Single Family Residence
Materials
- Stucco
- Foundation: Crawl Space
- Roof: Pitched,Tile
Condition
- Year built: 1998
Utilities & green energy
- Sewer: Public Sewer
- Water: Public
- Utilities for property: Cable Available, Electricity Available, Internet Available, Natural Gas Available, Phone Available, Sewer Available, Water Available
Community & neighborhood
Security
- Security features: Security System Owned, Smoke Detector(s)
Location
- Region: Reno
- Subdivision: Evans Creek Estates 3
HOA & financial
HOA
- Has HOA: Yes
- HOA fee: $117 annually
- Amenities included: Maintenance Grounds
Other
Other facts
- Listing terms: 1031 Exchange,Cash,Conventional,FHA
Price history
| Date | Event | Price |
|---|---|---|
| 1/2/2025 | Sold | $985,000-3.9%$333/sqft |
Source: | ||
| 11/16/2024 | Pending sale | $1,025,000$346/sqft |
Source: | ||
| 11/9/2024 | Listed for sale | $1,025,000-9.2%$346/sqft |
Source: | ||
| 8/13/2024 | Listing removed | -- |
Source: | ||
| 8/4/2024 | Price change | $1,129,000-0.9%$381/sqft |
Source: | ||
Public tax history
| Year | Property taxes | Tax assessment |
|---|---|---|
| 2025 | $5,088 +3% | $174,001 +4.8% |
| 2024 | $4,941 +3% | $165,995 +3.5% |
| 2023 | $4,799 +3% | $160,332 +17.1% |
Find assessor info on the county website
Neighborhood: Lakeridge
Nearby schools
GreatSchools rating
- 5/10Huffaker Elementary SchoolGrades: PK-5Distance: 0.5 mi
- 1/10Edward L Pine Middle SchoolGrades: 6-8Distance: 2 mi
- 7/10Reno High SchoolGrades: 9-12Distance: 3.7 mi
Schools provided by the listing agent
- Elementary: Huffaker
- Middle: Pine
- High: Reno
Source: NNRMLS. This data may not be complete. We recommend contacting the local school district to confirm school assignments for this home.
Get a cash offer in 3 minutes
Find out how much your home could sell for in as little as 3 minutes with a no-obligation cash offer.
Estimated market value$988,200
Get a cash offer in 3 minutes
Find out how much your home could sell for in as little as 3 minutes with a no-obligation cash offer.
Estimated market value
$988,200
