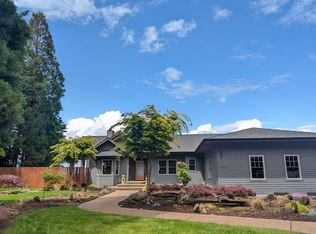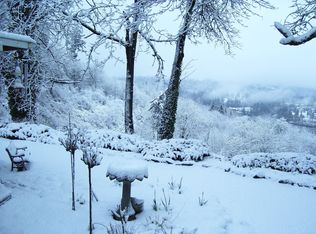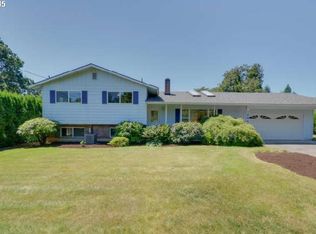Stunning Contemporary Home with the most Spectacular valley views! Fully renovated to the highest standard in material and quality. This hard to find home features marble & quartz as well as top of the line SS Appliances. Enjoy waking up to panoramic valley views from nearly the entire home! Truly a breathtaking half acre property that's only available once in a lifetime - Don't miss out! Optional ADU!
This property is off market, which means it's not currently listed for sale or rent on Zillow. This may be different from what's available on other websites or public sources.


