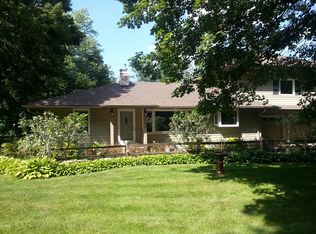Closed
$945,000
18805 Azure Rd, Deephaven, MN 55391
3beds
2,709sqft
Single Family Residence
Built in 1957
0.33 Acres Lot
$939,300 Zestimate®
$349/sqft
$4,576 Estimated rent
Home value
$939,300
$864,000 - $1.01M
$4,576/mo
Zestimate® history
Loading...
Owner options
Explore your selling options
What's special
A truly special home in the heart of Deephaven! Nestled in a prime location just moments from Lake Minnetonka and Thorpe park, this sun-drenched home is brimming with warmth, character, and thoughtful updates. Rich hardwood floors, custom built-ins, and multiple fireplaces create a warm and welcoming ambiance. The beautifully updated kitchen is a chef’s dream featuring cherry cabinetry, granite countertops, a spacious island with seating, stainless steel appliances, double ovens, and French doors that open to a lovely front patio courtyard. The main floor living and dining rooms are anchored by a cozy fireplace framed by built-in bookshelves, while the 3-season porch offers seamless access to the beautifully landscaped backyard retreat complete with a deck, paver patio, and built-in fire pit for effortless entertaining.
Upstairs, the expansive primary suite is a true sanctuary with a gas fireplace, sunroom, newer windows, walk-in closet and a luxurious en-suite bath boasting a soaking tub, tiled shower, and new vanity. Two additional upper-level bedrooms share a full bath, and the finished lower level includes a family room with fireplace, ¾ bath, and ample space for relaxation. The basement offers a laundry area with washer and dryer, utility sink, and a versatile workshop or office with direct access to the heated 3-car garage on the main floor. Located within the award-winning Minnetonka School District, this home is the perfect blend of comfort, style, and location!
Zillow last checked: 16 hours ago
Listing updated: August 18, 2025 at 06:15am
Listed by:
Kristi D Weinstock 612-309-8332,
Coldwell Banker Realty
Bought with:
Stephanie Spading
Edina Realty, Inc.
Cari Ann Carter-Cari Ann Carter Group
Source: NorthstarMLS as distributed by MLS GRID,MLS#: 6734458
Facts & features
Interior
Bedrooms & bathrooms
- Bedrooms: 3
- Bathrooms: 3
- Full bathrooms: 2
- 3/4 bathrooms: 1
Bedroom 1
- Level: Upper
- Area: 182 Square Feet
- Dimensions: 14x13
Bedroom 2
- Level: Upper
- Area: 210 Square Feet
- Dimensions: 15x14
Bedroom 3
- Level: Upper
- Area: 140 Square Feet
- Dimensions: 14x10
Deck
- Level: Main
- Area: 198 Square Feet
- Dimensions: 18x11
Family room
- Level: Lower
- Area: 338 Square Feet
- Dimensions: 26x13
Garage
- Level: Main
- Area: 506 Square Feet
- Dimensions: 23x22
Garage
- Level: Main
- Area: 253 Square Feet
- Dimensions: 11x23
Kitchen
- Level: Main
- Area: 221 Square Feet
- Dimensions: 17x13
Living room
- Level: Main
- Area: 299 Square Feet
- Dimensions: 23x13
Patio
- Level: Main
- Area: 187 Square Feet
- Dimensions: 17x11
Patio
- Level: Main
- Area: 121 Square Feet
- Dimensions: 11x11
Porch
- Level: Main
- Area: 144 Square Feet
- Dimensions: 16x9
Sun room
- Level: Upper
- Area: 130 Square Feet
- Dimensions: 13x10
Workshop
- Level: Basement
- Area: 198 Square Feet
- Dimensions: 18x11
Heating
- Forced Air
Cooling
- Central Air
Appliances
- Included: Cooktop, Dishwasher, Disposal, Double Oven, Dryer, Electronic Air Filter, Exhaust Fan, Humidifier, Gas Water Heater, Water Osmosis System, Microwave, Refrigerator, Stainless Steel Appliance(s), Trash Compactor, Wall Oven, Washer, Water Softener Owned
Features
- Central Vacuum
- Basement: Block,Finished,Partially Finished
- Number of fireplaces: 3
- Fireplace features: Family Room, Gas, Living Room, Primary Bedroom, Wood Burning
Interior area
- Total structure area: 2,709
- Total interior livable area: 2,709 sqft
- Finished area above ground: 2,475
- Finished area below ground: 234
Property
Parking
- Total spaces: 3
- Parking features: Attached, Asphalt, Garage Door Opener, Heated Garage
- Attached garage spaces: 3
- Has uncovered spaces: Yes
- Details: Garage Dimensions (32x23)
Accessibility
- Accessibility features: None
Features
- Levels: Two
- Stories: 2
- Patio & porch: Deck, Glass Enclosed, Patio, Rear Porch
- Pool features: None
- Fencing: Chain Link,Wood
Lot
- Size: 0.33 Acres
- Dimensions: 100 x 140
- Features: Corner Lot, Many Trees
Details
- Additional structures: Other, Storage Shed
- Foundation area: 1238
- Parcel number: 1811722330017
- Zoning description: Residential-Single Family
Construction
Type & style
- Home type: SingleFamily
- Property subtype: Single Family Residence
Materials
- Vinyl Siding
- Roof: Age Over 8 Years,Asphalt
Condition
- Age of Property: 68
- New construction: No
- Year built: 1957
Utilities & green energy
- Electric: Circuit Breakers
- Gas: Natural Gas
- Sewer: City Sewer/Connected
- Water: Well
Community & neighborhood
Location
- Region: Deephaven
- Subdivision: Buena Vista
HOA & financial
HOA
- Has HOA: No
Price history
| Date | Event | Price |
|---|---|---|
| 8/15/2025 | Sold | $945,000-0.5%$349/sqft |
Source: | ||
| 7/26/2025 | Pending sale | $950,000$351/sqft |
Source: | ||
| 7/16/2025 | Listed for sale | $950,000+46.2%$351/sqft |
Source: | ||
| 3/28/2017 | Sold | $650,000-3.7%$240/sqft |
Source: | ||
| 11/18/2016 | Listing removed | $675,000$249/sqft |
Source: Coldwell Banker Burnet - Edina Regional #4768419 Report a problem | ||
Public tax history
| Year | Property taxes | Tax assessment |
|---|---|---|
| 2025 | $9,671 +6.3% | $858,800 +5.1% |
| 2024 | $9,094 +4.7% | $816,800 +1.3% |
| 2023 | $8,688 +8.7% | $806,200 +4.7% |
Find assessor info on the county website
Neighborhood: 55391
Nearby schools
GreatSchools rating
- 8/10Deephaven Elementary SchoolGrades: K-5Distance: 0.9 mi
- 8/10Minnetonka East Middle SchoolGrades: 6-8Distance: 1.3 mi
- 10/10Minnetonka Senior High SchoolGrades: 9-12Distance: 1.9 mi
Get a cash offer in 3 minutes
Find out how much your home could sell for in as little as 3 minutes with a no-obligation cash offer.
Estimated market value
$939,300
Get a cash offer in 3 minutes
Find out how much your home could sell for in as little as 3 minutes with a no-obligation cash offer.
Estimated market value
$939,300
