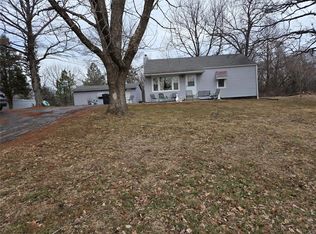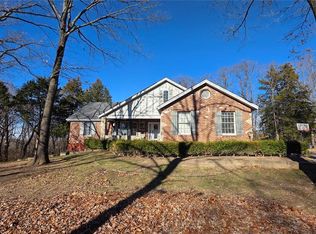BACK ON THE MARKET - 8 WILDWOOD ACRES! Enjoy a spectacular view overlooking this beautiful 8-acre Wildwood horse-friendly estate! The updated kitchen is a culinary dream-come-true with spacious butcher block counters and eye-catching island, enhanced lighting in elegant glass inlaid cabinet doors to display your favorite wares. So much to love about this entertainment hub! The kitchen flows into an inviting living room with seating around a modern, rustic fireplace. Gorgeous sliding glass doors lead to a new deck built for entertaining. With 5 bds, 3 full baths, and a 2-story outbuilding, your options are limitless! Property has a chicken coop and stalls setup for a sustainable mini-farm. Or this space can be made into a living space, office, or Airbnb rental. Additionally boasts a 2-car garage and additional covered carport with wrap around drive. This cozy house is even more comfortable with the new HVAC system. Don’t miss this amazing house, ample acreage, and breathtaking view! Additional Rooms: Mud Room
This property is off market, which means it's not currently listed for sale or rent on Zillow. This may be different from what's available on other websites or public sources.

