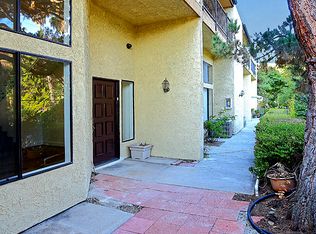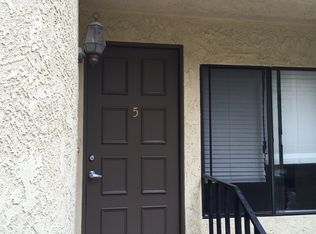Beautiful multi-level townhouse, located in prime Verdugo Woodlands area of northern Glendale. Facing the scenic mountains, this spacious 3 bedroom, 2.5 bathroom 1649 sq.ft home is conveniently located at the end of the cul de sac and a short walking distance to Glorietta Park. Oversized windows allow an abundance of light to flood the entire first floor. The open floor plan of the living area, dining room and kitchen provides a nice flow when entertaining. All three large bedrooms are on the second floor, as well as two full baths. One of the bedrooms has an amazing skylight, while the spacious master bedroom has an en suite bath, oversized walk-in closet and balcony. Laundry is located in the attached two car garage with a great deal of storage space. This property has it all - Blue Ribbon Schools, quiet and picturesque location, close to shopping, parks, restaurants, freeways and even has it's own community pool!
This property is off market, which means it's not currently listed for sale or rent on Zillow. This may be different from what's available on other websites or public sources.

