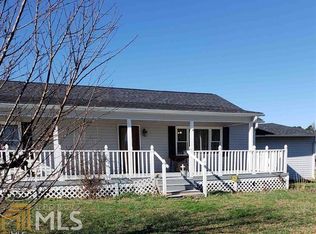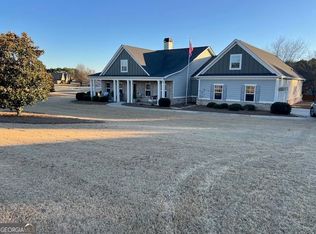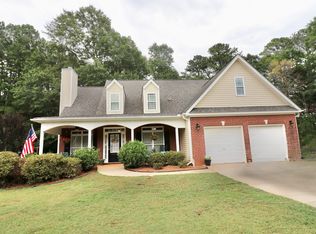This impeccably maintained ranch-style home is nestled on a beautifully manicured 5+ acre estate, offering a serene and private country lifestyle with the perfect blend of comfort, charm and functionality. The main residence features a timeless, welcoming rocking chair front porch, neutral exterior tones and large windows that provide stunning views of the surrounding landscape. Inside, the home offers a warm, open-concept living space with hardwood floors, a cozy fireplace , and a large kitchen with modern appliances and ample cabinetry making it a great place for gathering and entertaining. Adjacent to the main home is a fully equipped guest house ideal for accommodating multigenerational living, hosting visitors, or creating a private workspace. This living area is complete with its own kitchen, bedroom and full bathroom, offering comfort and independence. The grounds are meticulously kept showcasing beautiful green lawns, mature trees and lush landscape. The spacious, fenced in back-yard provides a safe area for children and pets to play and is ideal for outdoor entertaining with plenty of room for a pool and recreation. Adding to the homes thoughtful features is a private underground storm shelter easily accessible and built for safety, it offers peace of mind during severe weather. This is more than just a home ... it's a private estate that combines country tranquility with modern convenience and safety. *Ask about the assumable loan!
Active
$459,900
1881 Beeks Rd, Williamson, GA 30292
3beds
1,700sqft
Est.:
Single Family Residence
Built in 2006
5.5 Acres Lot
$445,600 Zestimate®
$271/sqft
$-- HOA
What's special
Cozy fireplaceSpacious fenced in back-yardHardwood floorsRocking chair front porchOpen-concept living spaceBeautiful green lawnsNeutral exterior tones
- 232 days |
- 1,023 |
- 31 |
Likely to sell faster than
Zillow last checked: 8 hours ago
Listing updated: December 30, 2025 at 04:30pm
Listed by:
Julie Fennell 770-315-4402,
Georgia Real Estate Team
Source: GAMLS,MLS#: 10560788
Tour with a local agent
Facts & features
Interior
Bedrooms & bathrooms
- Bedrooms: 3
- Bathrooms: 2
- Full bathrooms: 2
- Main level bathrooms: 2
- Main level bedrooms: 3
Rooms
- Room types: Other
Heating
- Central, Electric, Wood
Cooling
- Central Air, Electric
Appliances
- Included: Dishwasher, Microwave, Oven/Range (Combo), Refrigerator
- Laundry: In Garage
Features
- Master On Main Level
- Flooring: Carpet, Hardwood
- Basement: None
- Number of fireplaces: 1
- Fireplace features: Family Room, Gas Log, Wood Burning Stove
Interior area
- Total structure area: 1,700
- Total interior livable area: 1,700 sqft
- Finished area above ground: 1,700
- Finished area below ground: 0
Property
Parking
- Parking features: Attached, Garage, Garage Door Opener
- Has attached garage: Yes
Features
- Levels: One
- Stories: 1
- Patio & porch: Porch, Screened
- Fencing: Back Yard,Fenced
Lot
- Size: 5.5 Acres
- Features: Level, Open Lot
Details
- Additional structures: Barn(s), Guest House
- Parcel number: 038 014 I
Construction
Type & style
- Home type: SingleFamily
- Architectural style: Country/Rustic,Other
- Property subtype: Single Family Residence
Materials
- Other
- Roof: Composition
Condition
- Resale
- New construction: No
- Year built: 2006
Utilities & green energy
- Sewer: Septic Tank
- Water: Well
- Utilities for property: Cable Available, Electricity Available, High Speed Internet, Propane, Underground Utilities
Community & HOA
Community
- Features: None
- Subdivision: none
HOA
- Has HOA: No
- Services included: None
Location
- Region: Williamson
Financial & listing details
- Price per square foot: $271/sqft
- Tax assessed value: $368,608
- Annual tax amount: $3,585
- Date on market: 7/11/2025
- Cumulative days on market: 232 days
- Listing agreement: Exclusive Right To Sell
- Electric utility on property: Yes
Estimated market value
$445,600
$423,000 - $468,000
$2,147/mo
Price history
Price history
| Date | Event | Price |
|---|---|---|
| 11/25/2025 | Price change | $459,900-2.1%$271/sqft |
Source: | ||
| 8/7/2025 | Price change | $469,900-1.1%$276/sqft |
Source: | ||
| 7/11/2025 | Listed for sale | $475,000+107.4%$279/sqft |
Source: | ||
| 1/30/2009 | Sold | $229,000-2.3%$135/sqft |
Source: Agent Provided Report a problem | ||
| 12/11/2008 | Price change | $234,500+2%$138/sqft |
Source: Listhub #02466924 Report a problem | ||
| 8/23/2008 | Price change | $229,900-2.1%$135/sqft |
Source: Listhub #02466924 Report a problem | ||
| 6/17/2008 | Listed for sale | $234,900+47.7%$138/sqft |
Source: Listhub #02466924 Report a problem | ||
| 3/31/2004 | Sold | $159,000$94/sqft |
Source: Agent Provided Report a problem | ||
Public tax history
Public tax history
| Year | Property taxes | Tax assessment |
|---|---|---|
| 2024 | $3,586 -0.6% | $147,443 |
| 2023 | $3,607 +22.8% | $147,443 +42.9% |
| 2022 | $2,938 -3.4% | $103,160 |
| 2021 | $3,041 -13% | $103,160 |
| 2020 | $3,496 +50.5% | $103,160 +49.2% |
| 2019 | $2,324 +0.8% | $69,146 |
| 2018 | $2,305 +7.8% | $69,146 |
| 2017 | $2,139 -7.2% | $69,146 |
| 2016 | $2,305 +7.8% | $69,146 |
| 2015 | $2,139 +5.1% | $69,146 |
| 2014 | $2,036 -1.4% | $69,146 |
| 2013 | $2,065 | $69,146 |
| 2012 | -- | -- |
| 2011 | -- | -- |
| 2010 | -- | -- |
| 2009 | $1,950 +8.9% | $74,959 |
| 2008 | $1,791 | $74,959 -1.5% |
| 2007 | -- | $76,074 +42.1% |
| 2006 | -- | $53,517 |
| 2005 | -- | $53,517 |
Find assessor info on the county website
BuyAbility℠ payment
Est. payment
$2,512/mo
Principal & interest
$2159
Property taxes
$353
Climate risks
Neighborhood: 30292
Nearby schools
GreatSchools rating
- NAPike County Primary SchoolGrades: PK-2Distance: 6.9 mi
- 5/10Pike County Middle SchoolGrades: 6-8Distance: 7.5 mi
- 10/10Pike County High SchoolGrades: 9-12Distance: 7.1 mi
Schools provided by the listing agent
- Elementary: Pike County Primary/Elementary
- Middle: Pike County
- High: Pike County
Source: GAMLS. This data may not be complete. We recommend contacting the local school district to confirm school assignments for this home.






