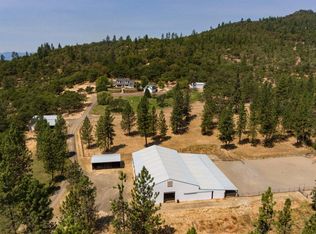This premier Southern Oregon ranch offers 586+ acres of beauty, productivity, and premier ranching infrastructure in Southern Oregon. 351 acres of abundant water rights, fertile soils, and laser-leveled hay fields produce 360-400 tons of grass hay annually, while supporting 160 cow-calf pairs and 80 developing bulls. Covered pipe-fenced corrals feature multiple pens, fresh water, hydraulic chute, and livestock scales. Facilities include two 500-ton hay barns, calving barn, show barn with 6 runs and wash rack, bull lots with concrete pads and bunks, and multiple livestock barns. The 3,965 sq. ft. custom home offers 4 bedrooms, 3.5 baths, hand-scraped hardwood floors, granite counters, commercial-grade appliances, and sweeping Rogue Valley views. Additional dwellings include a ranch-manager home and duplex for staff or guests. Medford City water services the residences and select barns. A rare opportunity to own a productive ranch with exceptional amenities in a stunning setting.
Active
$8,250,000
1881 Brophy Rd, Eagle Point, OR 97524
4beds
4baths
3,965sqft
Est.:
Farm
Built in 2006
586.94 Acres Lot
$-- Zestimate®
$2,081/sqft
$-- HOA
What's special
Calving barnLivestock scalesFresh waterHydraulic chuteSweeping rogue valley viewsMultiple livestock barnsHand-scraped hardwood floors
- 195 days |
- 725 |
- 17 |
Zillow last checked: 8 hours ago
Listing updated: February 12, 2026 at 01:35pm
Listed by:
Land and Wildlife 541-916-2115
Source: Oregon Datashare,MLS#: 220207898
Tour with a local agent
Facts & features
Interior
Bedrooms & bathrooms
- Bedrooms: 4
- Bathrooms: 4
Heating
- Fireplace(s), Electric, Forced Air
Cooling
- Central Air, Heat Pump
Appliances
- Included: Dishwasher, Double Oven, Range, Range Hood, Refrigerator, Water Heater
Features
- Built-in Features, Ceiling Fan(s), Double Vanity, Enclosed Toilet(s), Granite Counters, Linen Closet, Open Floorplan, Pantry, Primary Downstairs, Soaking Tub, Tile Shower, Vaulted Ceiling(s), Walk-In Closet(s), Wet Bar
- Flooring: Carpet, Laminate, Tile
- Windows: Double Pane Windows
- Has fireplace: Yes
- Fireplace features: Family Room, Living Room, Propane
Interior area
- Total structure area: 3,965
- Total interior livable area: 3,965 sqft
Property
Parking
- Total spaces: 2
- Parking features: Asphalt, Attached, Driveway, Garage Door Opener, Gravel
- Attached garage spaces: 2
- Has uncovered spaces: Yes
Features
- Levels: Two
- Stories: 2
- Patio & porch: Covered Deck, Deck
- Exterior features: Built-in Barbecue, Outdoor Kitchen
- Has private pool: Yes
- Pool features: Above Ground
- Spa features: Indoor Spa/Hot Tub, Spa/Hot Tub
- Fencing: Cross Fenced,Fenced
- Has view: Yes
- View description: City, Mountain(s), Territorial, Valley
Lot
- Size: 586.94 Acres
- Features: Garden, Landscaped, Level, Pasture, Sloped, Sprinkler Timer(s), Sprinklers In Front, Sprinklers In Rear
Details
- Additional structures: Animal Stall(s), Barn(s), Corral(s), Gazebo, Guest House, Kennel/Dog Run, Shed(s), Stable(s), Storage, Workshop, Other, Chutes, Grain Storage
- Additional parcels included: #10233161, #10233501, #10236144, #10621054, #10629465, #10629481 & #10858479
- Parcel number: 10233210
- Zoning description: EFU
- Special conditions: Standard
- Horses can be raised: Yes
Construction
Type & style
- Home type: SingleFamily
- Architectural style: Log
- Property subtype: Farm
Materials
- Log
- Foundation: Concrete Perimeter
- Roof: Metal
Condition
- New construction: No
- Year built: 2006
Utilities & green energy
- Sewer: Septic Tank
- Water: Public
Community & HOA
Community
- Security: Carbon Monoxide Detector(s), Smoke Detector(s)
Location
- Region: Eagle Point
Financial & listing details
- Price per square foot: $2,081/sqft
- Tax assessed value: $2,122,070
- Annual tax amount: $11,597
- Date on market: 8/18/2025
- Cumulative days on market: 195 days
- Listing terms: Cash,Conventional
- Has irrigation water rights: Yes
- Road surface type: Gravel, Paved
Estimated market value
Not available
Estimated sales range
Not available
$4,012/mo
Price history
Price history
| Date | Event | Price |
|---|---|---|
| 8/18/2025 | Listed for sale | $8,250,000$2,081/sqft |
Source: | ||
Public tax history
Public tax history
| Year | Property taxes | Tax assessment |
|---|---|---|
| 2024 | $5,164 +2.5% | $437,369 +3% |
| 2023 | $5,038 +5.4% | $424,755 |
| 2022 | $4,781 +2.9% | $424,755 +3% |
| 2021 | $4,644 -8.2% | $412,505 +6% |
| 2020 | $5,058 +1.8% | $389,060 +3% |
| 2019 | $4,967 | $377,850 +3% |
| 2018 | $4,967 +2.4% | $366,965 |
| 2017 | $4,850 +2.3% | $366,965 +6% |
| 2016 | $4,743 +2.8% | $346,142 |
| 2015 | $4,614 +3.7% | $346,142 +7.2% |
| 2014 | $4,449 +27.8% | $323,003 +19.2% |
| 2012 | $3,480 -3.2% | $271,033 -3.8% |
| 2011 | $3,593 -9.5% | $281,686 -8% |
| 2010 | $3,972 -3.7% | $306,158 -3.2% |
| 2009 | $4,126 -66.4% | $316,368 +3% |
| 2008 | $12,281 +257.4% | $307,278 +20.4% |
| 2007 | $3,436 +250.3% | $255,153 +195% |
| 2005 | $981 -2.8% | $86,506 +2.3% |
| 2004 | $1,009 +5.3% | $84,552 +6.6% |
| 2003 | $959 | $79,295 |
Find assessor info on the county website
BuyAbility℠ payment
Est. payment
$47,701/mo
Principal & interest
$42545
Property taxes
$5156
Climate risks
Neighborhood: 97524
Nearby schools
GreatSchools rating
- 5/10Eagle Rock Elementary SchoolGrades: K-5Distance: 2.2 mi
- 5/10Eagle Point Middle SchoolGrades: 6-8Distance: 2 mi
- 7/10Eagle Point High SchoolGrades: 9-12Distance: 2.8 mi
Schools provided by the listing agent
- High: Eagle Point High
Source: Oregon Datashare. This data may not be complete. We recommend contacting the local school district to confirm school assignments for this home.
