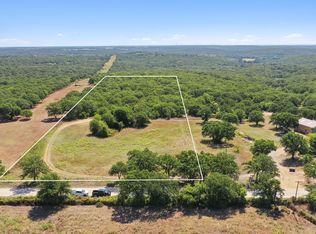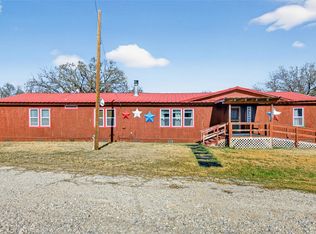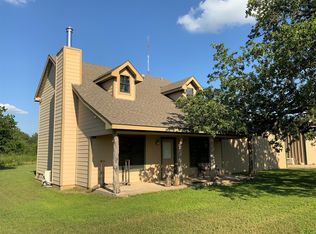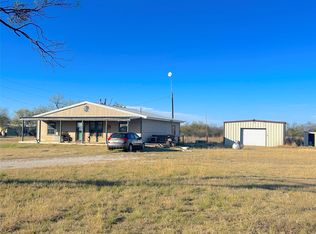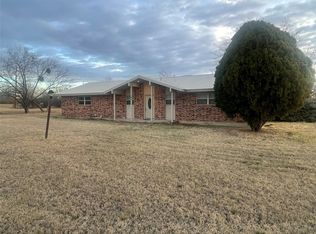Enjoy this extremely rare find of 9.63 acres of beautiful scattered oak trees. Plenty of wildlife to enjoy watching in evenings or mornings. This 4 bedroom home has been kept in immaculate condition, still looks new , and is ready for you to move in asap!. Located on dead end road so very minimal traffic. Property boasts 2 great water wells, one can run for days and not pump down, the other manages the homes water source. The home is quite secluded and unseen from the road. You cant imagine the beautiful sunsets and sunrises. Also has a 12x20 storage bldg with well inside, insulated for problem free winter protection. Huge 20x15 deck on front of home and 20x10 deck on back of home. Back yard has a stone firepit for family and friends enjoyment. Looking for peace and tranquility? You will have found it in this great property!!!!
Pending
$270,000
1881 Marley Rd, Jacksboro, TX 76458
4beds
1,664sqft
Est.:
Manufactured Home, Farm, Single Family Residence
Built in 2010
9.6 Acres Lot
$259,800 Zestimate®
$162/sqft
$-- HOA
What's special
Immaculate conditionBeautiful sunsets and sunrises
- 31 days |
- 465 |
- 25 |
Likely to sell faster than
Zillow last checked: 8 hours ago
Listing updated: January 05, 2026 at 09:27am
Listed by:
Kevin Wolf 0446306 940-696-5561,
C-21, Gold Coat, REALTORS 940-696-5561
Source: NTREIS,MLS#: 21135399
Facts & features
Interior
Bedrooms & bathrooms
- Bedrooms: 4
- Bathrooms: 2
- Full bathrooms: 2
Primary bedroom
- Features: Ceiling Fan(s), En Suite Bathroom, Walk-In Closet(s)
- Level: First
- Dimensions: 16 x 15
Primary bedroom
- Features: Ceiling Fan(s), Walk-In Closet(s)
- Level: First
- Dimensions: 14 x 10
Bedroom
- Features: Ceiling Fan(s), Walk-In Closet(s)
- Level: First
- Dimensions: 14 x 10
Bedroom
- Features: Ceiling Fan(s), Walk-In Closet(s)
- Level: First
- Dimensions: 14 x 10
Living room
- Features: Ceiling Fan(s)
- Level: First
- Dimensions: 16 x 15
Heating
- Electric
Cooling
- Central Air, Electric
Appliances
- Included: Dishwasher, Electric Oven, Electric Range, Electric Water Heater, Disposal
Features
- Eat-in Kitchen, Kitchen Island, Open Floorplan, Pantry, Vaulted Ceiling(s), Walk-In Closet(s)
- Has basement: No
- Has fireplace: No
Interior area
- Total interior livable area: 1,664 sqft
Video & virtual tour
Property
Parking
- Parking features: Additional Parking, Driveway, No Garage, Parking Pad, RV Access/Parking
- Has uncovered spaces: Yes
Features
- Levels: One
- Stories: 1
- Pool features: None
- Fencing: Fenced,Gate
Lot
- Size: 9.6 Acres
- Features: Acreage
- Residential vegetation: Brush, Cleared, Grassed, Partially Wooded
Details
- Additional structures: Outbuilding, Barn(s)
- Parcel number: 50480
- Horse amenities: Barn
Construction
Type & style
- Home type: MobileManufactured
- Architectural style: Other,Ranch,Farmhouse
- Property subtype: Manufactured Home, Farm, Single Family Residence
- Attached to another structure: Yes
Materials
- Other
- Foundation: Pillar/Post/Pier
- Roof: Composition
Condition
- Year built: 2010
Utilities & green energy
- Sewer: Private Sewer, Septic Tank
- Water: Private, Well
- Utilities for property: Electricity Available, Electricity Connected, None, Sewer Available, Septic Available, Water Available
Community & HOA
Community
- Subdivision: na
HOA
- Has HOA: No
Location
- Region: Jacksboro
Financial & listing details
- Price per square foot: $162/sqft
- Tax assessed value: $210,990
- Date on market: 12/18/2025
- Cumulative days on market: 28 days
- Electric utility on property: Yes
- Road surface type: Dirt, Gravel
Estimated market value
$259,800
$247,000 - $273,000
$1,508/mo
Price history
Price history
| Date | Event | Price |
|---|---|---|
| 1/5/2026 | Pending sale | $270,000$162/sqft |
Source: NTREIS #21135399 Report a problem | ||
| 12/18/2025 | Listed for sale | $270,000-5.3%$162/sqft |
Source: NTREIS #21135399 Report a problem | ||
| 11/12/2025 | Listing removed | $285,000$171/sqft |
Source: NTREIS #20866494 Report a problem | ||
| 11/10/2025 | Listed for sale | $285,000$171/sqft |
Source: NTREIS #20866494 Report a problem | ||
| 8/27/2025 | Pending sale | $285,000$171/sqft |
Source: NTREIS #20866494 Report a problem | ||
Public tax history
Public tax history
| Year | Property taxes | Tax assessment |
|---|---|---|
| 2025 | -- | $179,770 +20% |
| 2024 | -- | $149,810 +20% |
| 2023 | -- | $124,840 +56.6% |
Find assessor info on the county website
BuyAbility℠ payment
Est. payment
$1,678/mo
Principal & interest
$1290
Property taxes
$293
Home insurance
$95
Climate risks
Neighborhood: 76458
Nearby schools
GreatSchools rating
- 5/10Bryson SchoolGrades: PK-12Distance: 5.3 mi
Schools provided by the listing agent
- Elementary: Bryson
- Middle: Bryson
- High: Bryson
- District: Bryson ISD
Source: NTREIS. This data may not be complete. We recommend contacting the local school district to confirm school assignments for this home.
- Loading
