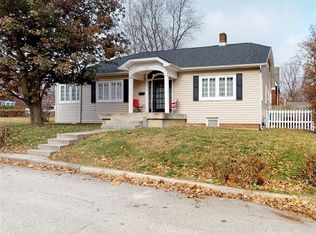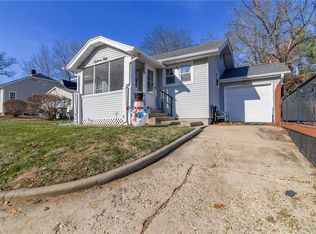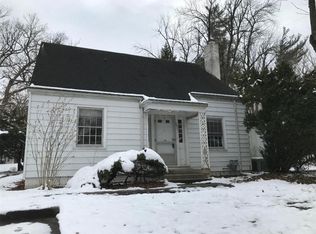"Home".... Being in One's Element. That is the feeling you will have when you walk through the front door. The impossible westender with attached 3 car garage is now a reality! This Brick Home is tucked towards the end of the street on a treed corner lot with incredible curb appeal just steps from Fairview Park. Living Rm floorplan offers an unlimited amount of space, a white walled f/p with white built ins creating a great decorating focus. Kit design is full of charm and great flow of work space.... with white cabinets, bright colors, tons of cabinets and counter space plus that irresistible table nook. Many windows throughout home bring in amazing sunlight without the the heat which makes the 3 Season Rm the perfect spot!! Loads of potential in basement!! HVAC new '19 Roof new '13
This property is off market, which means it's not currently listed for sale or rent on Zillow. This may be different from what's available on other websites or public sources.


