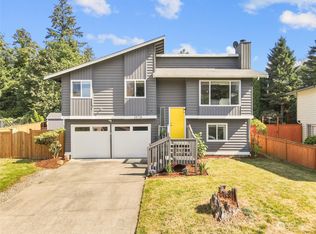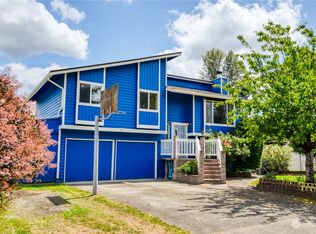Sold
Listed by:
Amber Bills Clarke,
The Amber Bills Group
Bought with: Real Broker LLC
$725,000
18810 111th Place SE, Renton, WA 98055
3beds
1,410sqft
Single Family Residence
Built in 1981
0.25 Acres Lot
$716,200 Zestimate®
$514/sqft
$2,847 Estimated rent
Home value
$716,200
$659,000 - $781,000
$2,847/mo
Zestimate® history
Loading...
Owner options
Explore your selling options
What's special
Step into style with this fully reimagined home—taken down to the studs and remodeled with precision and polish. Nestled at the end of a quiet cul-de-sac on a sprawling 10,900 sq ft lot, this home offers modern living with room to roam. The 2020 remodel stuns with sleek white cabinetry, quartz counters, stainless appliances, and a statement chimney hood. Rich hardwoods and an open stair rail add architectural flair. Both bathrooms shine with marble-look tile, floating vanities, and tiled showers. A new composition deck overlooks lush greenery, perfect for summer lounging. Spacious patio with built-in BBQ is summer ready. Updates include siding, windows, and paint. Prime central location just mins to highways, shopping, and more!
Zillow last checked: 8 hours ago
Listing updated: July 25, 2025 at 04:04am
Listed by:
Amber Bills Clarke,
The Amber Bills Group
Bought with:
Randy Ayala, 139119
Real Broker LLC
Source: NWMLS,MLS#: 2371825
Facts & features
Interior
Bedrooms & bathrooms
- Bedrooms: 3
- Bathrooms: 2
- Full bathrooms: 1
- 3/4 bathrooms: 1
- Main level bathrooms: 1
- Main level bedrooms: 2
Primary bedroom
- Level: Main
Bedroom
- Level: Lower
Bedroom
- Level: Main
Bathroom full
- Level: Main
Bathroom three quarter
- Level: Lower
Dining room
- Level: Main
Entry hall
- Level: Split
Great room
- Level: Main
Kitchen with eating space
- Level: Main
Rec room
- Level: Lower
Utility room
- Level: Lower
Heating
- Forced Air, Electric
Cooling
- None
Appliances
- Included: Dishwasher(s), Disposal, Dryer(s), Microwave(s), Refrigerator(s), Stove(s)/Range(s), Washer(s), Garbage Disposal, Water Heater: Electric, Water Heater Location: Garage
Features
- Dining Room
- Flooring: Ceramic Tile, Hardwood, Laminate
- Doors: French Doors
- Windows: Double Pane/Storm Window
- Basement: Finished
- Has fireplace: No
Interior area
- Total structure area: 1,410
- Total interior livable area: 1,410 sqft
Property
Parking
- Total spaces: 1
- Parking features: Attached Garage
- Attached garage spaces: 1
Features
- Levels: Multi/Split
- Entry location: Split
- Patio & porch: Double Pane/Storm Window, Dining Room, French Doors, Vaulted Ceiling(s), Water Heater
- Has view: Yes
- View description: Territorial
Lot
- Size: 0.25 Acres
- Features: Cul-De-Sac, Curbs, Dead End Street, Paved, Sidewalk, Cable TV, Deck, Fenced-Fully, Gas Available
- Topography: Level
- Residential vegetation: Fruit Trees, Garden Space
Details
- Parcel number: 2698200050
- Zoning: R8
- Special conditions: Standard
Construction
Type & style
- Home type: SingleFamily
- Architectural style: Contemporary
- Property subtype: Single Family Residence
Materials
- Cement Planked, Wood Siding, Cement Plank
- Foundation: Poured Concrete
- Roof: Composition
Condition
- Very Good
- Year built: 1981
Utilities & green energy
- Electric: Company: Puget Sound Energy
- Sewer: Sewer Connected, Company: Soos Creek Water & Sewer District
- Water: Public, Company: Soos Creek Water & Sewer District
- Utilities for property: Xfinity, Xfinity
Community & neighborhood
Location
- Region: Renton
- Subdivision: Benson Hill
Other
Other facts
- Listing terms: Cash Out,Conventional,FHA,VA Loan
- Cumulative days on market: 12 days
Price history
| Date | Event | Price |
|---|---|---|
| 6/24/2025 | Sold | $725,000-2%$514/sqft |
Source: | ||
| 5/27/2025 | Pending sale | $739,950$525/sqft |
Source: | ||
| 5/15/2025 | Listed for sale | $739,950+122.5%$525/sqft |
Source: | ||
| 8/2/2007 | Sold | $332,500+5.6%$236/sqft |
Source: Public Record Report a problem | ||
| 3/6/2006 | Sold | $315,000+151.5%$223/sqft |
Source: | ||
Public tax history
| Year | Property taxes | Tax assessment |
|---|---|---|
| 2024 | $6,051 +10.1% | $589,000 +15.7% |
| 2023 | $5,495 +0.8% | $509,000 -9.6% |
| 2022 | $5,452 +7.9% | $563,000 +25.1% |
Find assessor info on the county website
Neighborhood: 98055
Nearby schools
GreatSchools rating
- 3/10Benson Hill Elementary SchoolGrades: K-5Distance: 0.2 mi
- 5/10Nelsen Middle SchoolGrades: 6-8Distance: 1.7 mi
- 5/10Lindbergh Senior High SchoolGrades: 9-12Distance: 1.9 mi
Get a cash offer in 3 minutes
Find out how much your home could sell for in as little as 3 minutes with a no-obligation cash offer.
Estimated market value$716,200
Get a cash offer in 3 minutes
Find out how much your home could sell for in as little as 3 minutes with a no-obligation cash offer.
Estimated market value
$716,200

