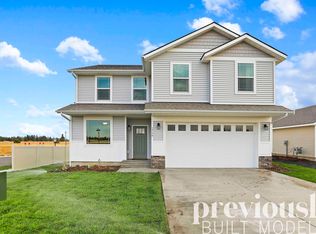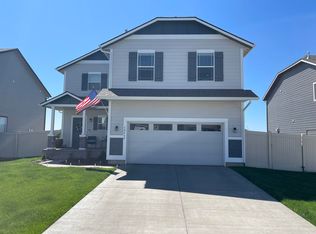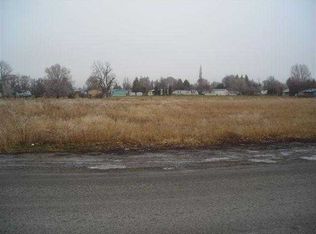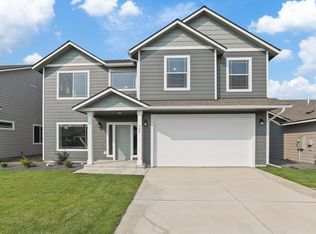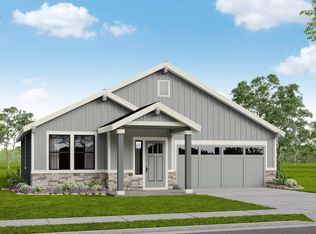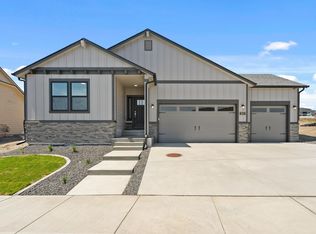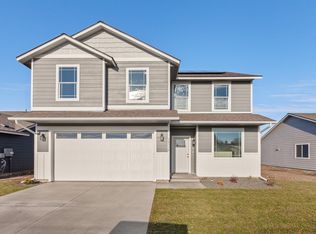New Construction, Move In Ready Near Liberty Lake...Get all the benefits of the Liberty Lake community in this new quaint neighborhood! The Cobblestone is an open concept rancher style home with a bonus room. The exterior features a covered porch, masonry accents, shake accents, shutters, and side lights at the front door. The main level features 8’ ceilings throughout, a dining area, family room, laundry room, office with double door entry, and closets for extra storage. The kitchen features stainless steel appliances, 42” upper cabinets, a pantry, and an angled island with 12” eating bar overhang. There is a full guest bathroom located near guest the guest bedrooms. The stairwell has a door that leads to the spacious bonus room. The primary suite features dual walk-in closets, double sinks, a toilet room, linen closet and a 5’ fiberglass shower. * Photo is a file photo
Active
$527,451
18810 E Riverside Ct, Spokane Valley, WA 99016
3beds
2baths
2,368sqft
Est.:
Single Family Residence
Built in 2025
7,405.2 Square Feet Lot
$-- Zestimate®
$223/sqft
$-- HOA
What's special
Masonry accentsSpacious bonus roomPrimary suiteDouble sinksFull guest bathroomToilet roomDual walk-in closets
- 338 days |
- 260 |
- 10 |
Zillow last checked: 8 hours ago
Listing updated: August 12, 2025 at 09:21am
Listed by:
Mike Green 208-691-2126,
Coldwell Banker Schneidmiller Realty
Source: SMLS,MLS#: 202513853
Tour with a local agent
Facts & features
Interior
Bedrooms & bathrooms
- Bedrooms: 3
- Bathrooms: 2
First floor
- Level: First
- Area: 2368 Square Feet
Heating
- Natural Gas, Heat Pump
Appliances
- Included: Gas Range, Dishwasher, Disposal, Microwave
Features
- Basement: Crawl Space,None
- Has fireplace: No
Interior area
- Total structure area: 2,368
- Total interior livable area: 2,368 sqft
Property
Parking
- Total spaces: 2
- Parking features: Attached
- Garage spaces: 2
Accessibility
- Accessibility features: Hallways 32+
Features
- Levels: One
- Has view: Yes
- View description: Territorial
Lot
- Size: 7,405.2 Square Feet
- Features: Sprinkler - Partial, Open Lot, Surveyed
Details
- Parcel number: 55173.3903
Construction
Type & style
- Home type: SingleFamily
- Property subtype: Single Family Residence
Materials
- Fiber Cement
- Roof: Composition
Condition
- New construction: Yes
- Year built: 2025
Community & HOA
Community
- Features: None
- Subdivision: Barker Cove
HOA
- Has HOA: No
Location
- Region: Spokane Valley
Financial & listing details
- Price per square foot: $223/sqft
- Date on market: 3/27/2025
- Listing terms: FHA,VA Loan,Conventional,Cash
- Road surface type: Paved
Estimated market value
Not available
Estimated sales range
Not available
$2,649/mo
Price history
Price history
| Date | Event | Price |
|---|---|---|
| 3/27/2025 | Listed for sale | $527,451$223/sqft |
Source: | ||
| 2/21/2025 | Listing removed | $527,451$223/sqft |
Source: | ||
| 3/26/2024 | Price change | $527,451+2.6%$223/sqft |
Source: | ||
| 3/5/2024 | Listed for sale | $513,991$217/sqft |
Source: | ||
Public tax history
Public tax history
Tax history is unavailable.BuyAbility℠ payment
Est. payment
$2,851/mo
Principal & interest
$2482
Property taxes
$369
Climate risks
Neighborhood: 99016
Nearby schools
GreatSchools rating
- 6/10Liberty Lake Elementary SchoolGrades: 3-5Distance: 3 mi
- 7/10Greenacres Middle SchoolGrades: 6-8Distance: 0.9 mi
- 8/10Ridgeline High SchoolGrades: 9-12Distance: 0.7 mi
Schools provided by the listing agent
- Elementary: Greenacres
- Middle: Greenacres
- High: Ridgeline
- District: Central Valley
Source: SMLS. This data may not be complete. We recommend contacting the local school district to confirm school assignments for this home.
