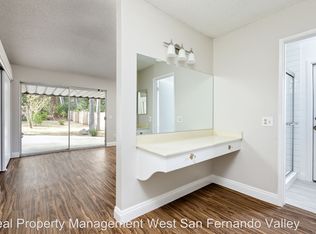Sensational, Bright, Light Filled Single Story Home Located in one of Porter Ranches Premier Neighborhoods and within the Coveted Charter Schools of Castlebay Lane Elementary and Granada Hills High School! This Beauty offers a Great Floor Plan Featuring 3 Bedrooms, 2 Baths and Almost 2200 Square Feet of Comfortable Living Space on a Large 10,800 Sq Ft Lot. The Tile Entry Leads to a Spacious Living Room featuring a Cozy Fireplace/Sitting Area with Soaring Ceilings and High Windows for Tons of Natural Light, Gleaming Wood Floors, and a Wall of Windows Overlooking the Rear Yard with a Large Entertainers Covered Patio and a Sparkling Pool. The Formal Dining Area is off a Large Cooks Kitchen with Tons of Cabinet Space, Newer Stainless Steel Kitchen-Aid and Viking Appliances, a Convenient Breakfast Area and is Open to the Family Room. Double Doors opens to a Huge Master Suite with Sitting Area, Tons of Natural Light, His & Her Mirrored Wardrobe Closets and a Private Master Bath Boasting Dual Sinks and a Vanity Area. Secondary Bedrooms both are Ample Sized and Have Plantation Shutters, Plus Hall Bath has been Updated. Direct Access 2 Car Garage, Security System, Dual Pane Windows, Newer Wood Floors, Newer HVAC System and Ducts, Newer Main Sewer Line, Updated Electrical Panel and Newer Exterior Paint (2012), Newer Attic Insulation, and a Newly Redone Pool, Pool Tile and a New Variable Speed Pool Pump. This One is a WINNER!
This property is off market, which means it's not currently listed for sale or rent on Zillow. This may be different from what's available on other websites or public sources.
