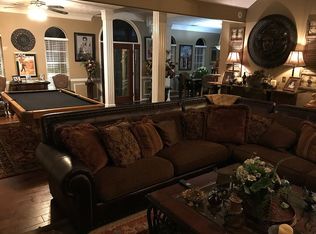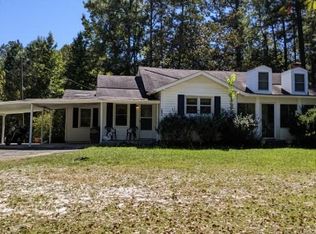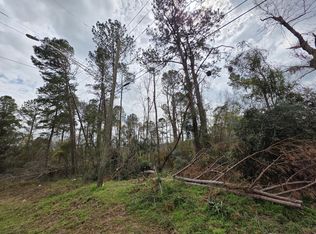Sold for $110,000
$110,000
1882 MCDADE FARM Road, Augusta, GA 30906
2beds
1,096sqft
Single Family Residence
Built in 1926
0.75 Acres Lot
$134,500 Zestimate®
$100/sqft
$1,079 Estimated rent
Home value
$134,500
$122,000 - $147,000
$1,079/mo
Zestimate® history
Loading...
Owner options
Explore your selling options
What's special
Escape to Tranquility at 1882 McDade Farm Rd
Discover your private haven where rustic charm harmonizes with modern convenience at 1882 McDade Farm Rd. This 2-bed, 1-bath gem offers gleaming hardwood floors and stainless steel appliances. All set amidst the whispering pines of Augusta.
Timeless Elegance Inside
Sunlight bathes the main living space, highlighting warm hardwood floors throughout the living room and bedrooms. An open-concept design seamlessly connects the kitchen, dining, and living areas, perfect for family gatherings or intimate nights in.
Culinary Excellence
Become a culinary maestro in the expansive kitchen, featuring sleek stainless steel appliances against wood cabinetry. Countertops provide ample space for gourmet creations, with plenty of space for friends and family.
Serene Retreat
Relax in the spa-like bathroom after a long day. Soak in the deep bathtub, surrounded by tranquility. A large vanity and ample storage ensure a clutter-free sanctuary for true relaxation.
Endless Possibilities
With ample acreage, cultivate your dreams - a flourishing garden, charming chicken coop, or revel in nature's peacefulness. This property is your canvas, ready for your dreams.
Conveniently Located
While secluded, 1882 McDade Farm Rd is near essentials. Quaint shops, restaurants, and conveniences are a short drive away.
Don't miss owning this piece of paradise! Contact Ben Kirkland for your private showing and experience the magic of 1882 McDade Farm Rd!
Zillow last checked: 8 hours ago
Listing updated: March 17, 2025 at 06:36am
Listed by:
Jessie Benjamin Kirkland,
VanderMorgan Realty
Bought with:
Dawn Michele Woodward, 274599
Keller Williams Realty Augusta
Source: Hive MLS,MLS#: 523577
Facts & features
Interior
Bedrooms & bathrooms
- Bedrooms: 2
- Bathrooms: 1
- Full bathrooms: 1
Primary bedroom
- Level: Main
- Dimensions: 13 x 15
Bedroom 2
- Level: Main
- Dimensions: 12 x 8
Primary bathroom
- Level: Main
- Dimensions: 12 x 9
Kitchen
- Level: Main
- Dimensions: 25 x 20
Living room
- Level: Main
- Dimensions: 15 x 12
Heating
- Heat Pump
Cooling
- Central Air
Appliances
- Included: Electric Range, Refrigerator
Features
- Washer Hookup
- Flooring: Laminate, Wood
- Attic: Pull Down Stairs
- Number of fireplaces: 1
- Fireplace features: Living Room, Master Bedroom
Interior area
- Total structure area: 1,096
- Total interior livable area: 1,096 sqft
Property
Parking
- Parking features: Attached Carport
Features
- Levels: One
- Patio & porch: Front Porch
- Exterior features: Insulated Windows
- Fencing: Invisible
Lot
- Size: 0.75 Acres
- Features: Secluded
Details
- Additional structures: Outbuilding, Workshop
- Parcel number: 1970013020
Construction
Type & style
- Home type: SingleFamily
- Architectural style: Ranch
- Property subtype: Single Family Residence
Materials
- Vinyl Siding
- Foundation: Crawl Space
- Roof: Metal
Condition
- Fixer
- New construction: No
- Year built: 1926
Utilities & green energy
- Sewer: Septic Tank
- Water: Public
Community & neighborhood
Community
- Community features: Other
Location
- Region: Farm Rd
- Subdivision: None-4ri
Other
Other facts
- Listing agreement: Exclusive Right To Sell
- Listing terms: Cash,Conventional
Price history
| Date | Event | Price |
|---|---|---|
| 2/29/2024 | Sold | $110,000-21.4%$100/sqft |
Source: | ||
| 2/6/2024 | Pending sale | $140,000$128/sqft |
Source: | ||
| 1/9/2024 | Listed for sale | $140,000$128/sqft |
Source: | ||
| 12/30/2023 | Pending sale | $140,000$128/sqft |
Source: | ||
| 12/18/2023 | Listed for sale | $140,000+47.4%$128/sqft |
Source: | ||
Public tax history
| Year | Property taxes | Tax assessment |
|---|---|---|
| 2024 | $1,406 -2.2% | $38,000 -14.5% |
| 2023 | $1,437 +10.2% | $44,448 +25.2% |
| 2022 | $1,305 +38.8% | $35,498 +70% |
Find assessor info on the county website
Neighborhood: McDade
Nearby schools
GreatSchools rating
- 3/10Goshen Elementary SchoolGrades: PK-5Distance: 0.5 mi
- 4/10Pine Hill Middle SchoolGrades: 6-8Distance: 2.1 mi
- 2/10Cross Creek High SchoolGrades: 9-12Distance: 1.4 mi
Schools provided by the listing agent
- Elementary: Goshen
- Middle: Pine Hill Middle
- High: Crosscreek
Source: Hive MLS. This data may not be complete. We recommend contacting the local school district to confirm school assignments for this home.
Get pre-qualified for a loan
At Zillow Home Loans, we can pre-qualify you in as little as 5 minutes with no impact to your credit score.An equal housing lender. NMLS #10287.
Sell for more on Zillow
Get a Zillow Showcase℠ listing at no additional cost and you could sell for .
$134,500
2% more+$2,690
With Zillow Showcase(estimated)$137,190


