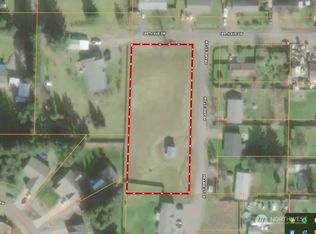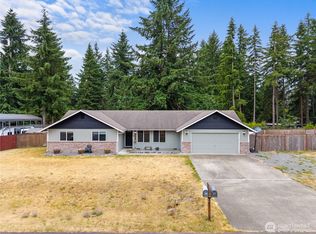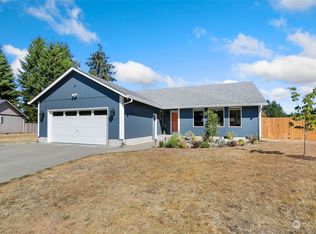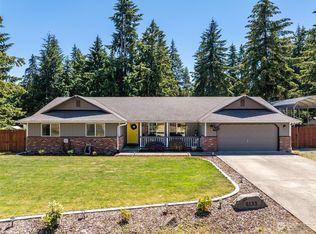Sold
Listed by:
Stephanie Anderson,
Blue Summit Realty LLC,
Robert Tabafunda-Apostol,
Blue Summit Realty LLC
Bought with: North Star Realty
$429,000
18820 SW Elderberry Street, Rochester, WA 98579
2beds
1,493sqft
Manufactured On Land
Built in 2024
0.93 Acres Lot
$432,300 Zestimate®
$287/sqft
$2,424 Estimated rent
Home value
$432,300
$393,000 - $471,000
$2,424/mo
Zestimate® history
Loading...
Owner options
Explore your selling options
What's special
Welcome to 18820 Elderberry. This stunning new manufactured home offers 2 bedrooms, bonus room, 2 baths, & 1,493 sq. ft. of living space. You'll appreciate the vaulted ceilings that enhance the spacious feel. The primary suite features a private bath and large walk-in closet. Enjoy the open dining area, or pull up a stool at the kitchen breakfast bar, perfect for entertaining friends. Sitting on over 40,000 square feet this corner lot provides ample space for outdoor entertaining, RV parking, and all your recreational needs. Close to restaurants, and I5.
Zillow last checked: 8 hours ago
Listing updated: August 01, 2025 at 04:01am
Listed by:
Stephanie Anderson,
Blue Summit Realty LLC,
Robert Tabafunda-Apostol,
Blue Summit Realty LLC
Bought with:
Kathryn L. Kirkpatrick, 100144
North Star Realty
Source: NWMLS,MLS#: 2365430
Facts & features
Interior
Bedrooms & bathrooms
- Bedrooms: 2
- Bathrooms: 2
- Full bathrooms: 1
- 3/4 bathrooms: 1
- Main level bathrooms: 2
- Main level bedrooms: 2
Primary bedroom
- Level: Main
Bedroom
- Level: Main
Bathroom full
- Level: Main
Bathroom three quarter
- Level: Main
Bonus room
- Level: Main
Dining room
- Level: Main
Entry hall
- Level: Main
Family room
- Level: Main
Kitchen without eating space
- Level: Main
Utility room
- Level: Main
Heating
- Forced Air, Electric
Cooling
- Forced Air
Appliances
- Included: Dishwasher(s), Refrigerator(s), Stove(s)/Range(s), Water Heater: Electric, Water Heater Location: laundry room
Features
- Bath Off Primary, Dining Room
- Flooring: Laminate
- Windows: Double Pane/Storm Window
- Basement: None
- Has fireplace: No
Interior area
- Total structure area: 1,493
- Total interior livable area: 1,493 sqft
Property
Parking
- Total spaces: 2
- Parking features: Driveway, Detached Garage
- Garage spaces: 2
Features
- Levels: One
- Stories: 1
- Entry location: Main
- Patio & porch: Bath Off Primary, Double Pane/Storm Window, Dining Room, Walk-In Closet(s), Water Heater
Lot
- Size: 0.93 Acres
- Features: Corner Lot, Paved, Fenced-Fully, Outbuildings, Shop
- Topography: Level
- Residential vegetation: Brush, Garden Space
Details
- Parcel number: 13501321301
- Special conditions: Standard
Construction
Type & style
- Home type: MobileManufactured
- Property subtype: Manufactured On Land
Materials
- Wood Products
- Foundation: Tie Down
- Roof: Composition
Condition
- Very Good
- New construction: Yes
- Year built: 2024
- Major remodel year: 2024
Utilities & green energy
- Electric: Company: PSE
- Sewer: Septic Tank, Company: Septic
- Water: Individual Well, Company: Individual Well
- Utilities for property: Xfinity, Xfinity
Community & neighborhood
Location
- Region: Rochester
- Subdivision: Rochester
Other
Other facts
- Body type: Double Wide
- Listing terms: Cash Out,Conventional,FHA,USDA Loan,VA Loan
- Cumulative days on market: 22 days
Price history
| Date | Event | Price |
|---|---|---|
| 7/1/2025 | Sold | $429,000$287/sqft |
Source: | ||
| 5/17/2025 | Pending sale | $429,000$287/sqft |
Source: | ||
| 5/9/2025 | Listed for sale | $429,000+12.6%$287/sqft |
Source: | ||
| 5/28/2024 | Sold | $380,858+348.1%$255/sqft |
Source: Public Record Report a problem | ||
| 10/30/2020 | Sold | $85,000-32%$57/sqft |
Source: Public Record Report a problem | ||
Public tax history
| Year | Property taxes | Tax assessment |
|---|---|---|
| 2024 | $1,474 +24.8% | $164,200 +26.4% |
| 2023 | $1,181 +42.7% | $129,900 +36.3% |
| 2022 | $827 -37.2% | $95,300 -17.8% |
Find assessor info on the county website
Neighborhood: 98579
Nearby schools
GreatSchools rating
- NARochester Primary SchoolGrades: PK-2Distance: 2 mi
- 7/10Rochester Middle SchoolGrades: 6-8Distance: 3.8 mi
- 5/10Rochester High SchoolGrades: 9-12Distance: 1.8 mi



