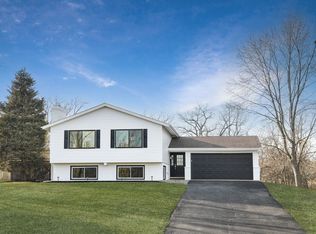Closed
$430,000
18824 Ruth Dr, Mokena, IL 60448
4beds
2,100sqft
Single Family Residence
Built in 1971
0.62 Acres Lot
$445,300 Zestimate®
$205/sqft
$3,823 Estimated rent
Home value
$445,300
$401,000 - $494,000
$3,823/mo
Zestimate® history
Loading...
Owner options
Explore your selling options
What's special
The features of this home are over the top. The second you pull up to the home you can sense the quality of care and maintenance. Once you enter you will immediately feel the sense of home. Every aspect of this home has been touched up and or remodeled. 2,100 square feet of living space gives you 8 rooms, 4 bedrooms and 3.5 baths. Open floor plan from kitchen into the family room, along with a sliding glass door leading to an enclosed screened in 18X13 porch area. Briggs & Stratton whole house back up generator. This home shows itself. All located on a .62 acre lot and surrounded in a private setting with a wooded area and creek. Also includes an additional 1 car garage and large shed. Roof, Siding, Doors, Windows, Soffit, Fascia and Gutters all completed on 2016. Sump Pump-2023, Pressure Tank-2016, HWH-2023.
Zillow last checked: 8 hours ago
Listing updated: August 17, 2023 at 07:14am
Listing courtesy of:
Brandon Schuppe 708-710-1859,
Skydan Real Estate Sales, LLC
Bought with:
Joe Kenny, CSC
Keller Williams Experience
Source: MRED as distributed by MLS GRID,MLS#: 11783315
Facts & features
Interior
Bedrooms & bathrooms
- Bedrooms: 4
- Bathrooms: 4
- Full bathrooms: 3
- 1/2 bathrooms: 1
Primary bedroom
- Features: Flooring (Carpet), Window Treatments (All), Bathroom (Full)
- Level: Main
- Area: 165 Square Feet
- Dimensions: 15X11
Bedroom 2
- Features: Flooring (Carpet), Window Treatments (All)
- Level: Second
- Area: 140 Square Feet
- Dimensions: 14X10
Bedroom 3
- Features: Flooring (Carpet), Window Treatments (All)
- Level: Second
- Area: 156 Square Feet
- Dimensions: 13X12
Bedroom 4
- Features: Flooring (Carpet), Window Treatments (All)
- Level: Main
- Area: 140 Square Feet
- Dimensions: 14X10
Dining room
- Features: Flooring (Hardwood), Window Treatments (All)
- Level: Main
- Area: 182 Square Feet
- Dimensions: 14X13
Family room
- Features: Flooring (Hardwood), Window Treatments (All)
- Level: Main
- Area: 300 Square Feet
- Dimensions: 20X15
Kitchen
- Features: Kitchen (Eating Area-Breakfast Bar, Eating Area-Table Space, Island), Flooring (Hardwood), Window Treatments (All)
- Level: Main
- Area: 238 Square Feet
- Dimensions: 17X14
Laundry
- Features: Flooring (Ceramic Tile), Window Treatments (All)
- Level: Main
- Area: 66 Square Feet
- Dimensions: 11X6
Living room
- Features: Flooring (Hardwood), Window Treatments (All)
- Level: Main
- Area: 208 Square Feet
- Dimensions: 16X13
Heating
- Natural Gas, Forced Air
Cooling
- Central Air
Appliances
- Included: Range, Microwave, Refrigerator, Washer, Dryer, Stainless Steel Appliance(s)
- Laundry: Main Level
Features
- 1st Floor Bedroom, 1st Floor Full Bath
- Flooring: Hardwood
- Windows: Screens
- Basement: Crawl Space
- Attic: Unfinished
Interior area
- Total structure area: 0
- Total interior livable area: 2,100 sqft
Property
Parking
- Total spaces: 3
- Parking features: Asphalt, Garage Door Opener, On Site, Garage Owned, Attached, Detached, Garage
- Attached garage spaces: 3
- Has uncovered spaces: Yes
Accessibility
- Accessibility features: No Disability Access
Features
- Stories: 2
- Patio & porch: Patio
Lot
- Size: 0.62 Acres
- Dimensions: 110X306X174X206
- Features: Wooded
Details
- Additional structures: Shed(s)
- Parcel number: 1508024000100000
- Special conditions: None
- Other equipment: Water-Softener Owned, Ceiling Fan(s), Sump Pump, Generator
Construction
Type & style
- Home type: SingleFamily
- Property subtype: Single Family Residence
Materials
- Vinyl Siding, Stone
- Foundation: Concrete Perimeter
- Roof: Asphalt
Condition
- New construction: No
- Year built: 1971
Utilities & green energy
- Electric: Circuit Breakers, 200+ Amp Service
- Sewer: Septic Tank
- Water: Well
Community & neighborhood
Location
- Region: Mokena
HOA & financial
HOA
- Services included: None
Other
Other facts
- Listing terms: Conventional
- Ownership: Fee Simple
Price history
| Date | Event | Price |
|---|---|---|
| 8/16/2023 | Sold | $430,000+0%$205/sqft |
Source: | ||
| 7/28/2023 | Pending sale | $429,900$205/sqft |
Source: | ||
| 5/15/2023 | Listed for sale | $429,900-2.3%$205/sqft |
Source: | ||
| 5/15/2023 | Listing removed | -- |
Source: | ||
| 4/17/2023 | Listed for sale | $439,900+63.5%$209/sqft |
Source: | ||
Public tax history
Tax history is unavailable.
Neighborhood: 60448
Nearby schools
GreatSchools rating
- 7/10Oster-Oakview SchoolGrades: 4-6Distance: 2.4 mi
- 8/10Liberty Junior High SchoolGrades: 7-8Distance: 1.6 mi
- 10/10Lincoln Way WestGrades: 9-12Distance: 4.9 mi
Schools provided by the listing agent
- District: 122
Source: MRED as distributed by MLS GRID. This data may not be complete. We recommend contacting the local school district to confirm school assignments for this home.
Get a cash offer in 3 minutes
Find out how much your home could sell for in as little as 3 minutes with a no-obligation cash offer.
Estimated market value$445,300
Get a cash offer in 3 minutes
Find out how much your home could sell for in as little as 3 minutes with a no-obligation cash offer.
Estimated market value
$445,300
