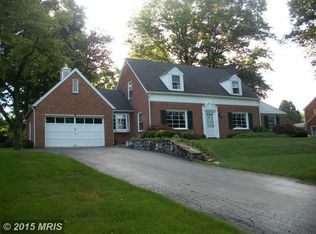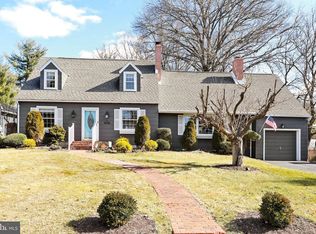Wonderful open concept remodel with best golf views of FHCC I've had. Huge/private back yard, opulent new master bath. Truly gourmet kitchen, great appliances and functionality. 2nd kit/laundry combo. Lower level very functional with 4th Bedroom area but needs larger egress window to meet current requirements. Huge backyard offers expansion possibilities. Easy living house with low maintenance.
This property is off market, which means it's not currently listed for sale or rent on Zillow. This may be different from what's available on other websites or public sources.

