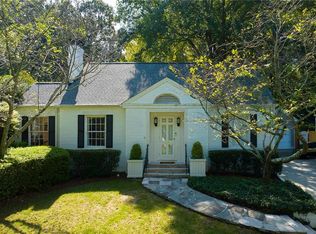This charmer will not disappoint! Gorgeous expanded Collier Hills 3/2 with an extra Bonus room off useable garage. Family room addition with kitchen/breakfast nook views and 2nd fireplace. Large master bedroom w/trey ceilings and walk in closet. Gorgeous boxwood gardens!
This property is off market, which means it's not currently listed for sale or rent on Zillow. This may be different from what's available on other websites or public sources.
