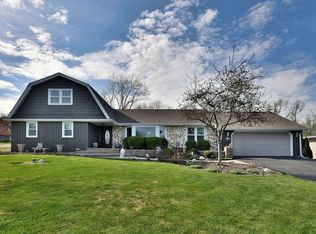Closed
$487,500
18830 Ruth Dr, Mokena, IL 60448
5beds
2,400sqft
Single Family Residence
Built in ----
0.85 Acres Lot
$452,700 Zestimate®
$203/sqft
$3,528 Estimated rent
Home value
$452,700
$403,000 - $507,000
$3,528/mo
Zestimate® history
Loading...
Owner options
Explore your selling options
What's special
Here is your chance to own, completely remodeled Split-Level home is situated on a GORGEOUS Large 3/4 acre+ wooded lot, backs up to a small creek in unincorporated Mokena! Current owner took this place to the next level. Brand new Siding, windows and full rehabbed interior. Modern two tone kitchen with quartz and SS appliances. Golden accessories add it special touch to it . Spacious floorplan with 3 bedrooms upstairs & 2 extra bedrooms in the walk-out lower level. Family room in lower lever with beautiful black fireplace. Beautiful backyard with swimming pool and small creek ( not in the flood zone ) Minutes from I-355, I-80, Metra, Hospital, shopping & more!
Zillow last checked: 8 hours ago
Listing updated: March 22, 2024 at 09:53am
Listing courtesy of:
David Jaracz 773-710-4376,
Savvy Properties Inc
Bought with:
Kris Berger
Compass
Source: MRED as distributed by MLS GRID,MLS#: 11991527
Facts & features
Interior
Bedrooms & bathrooms
- Bedrooms: 5
- Bathrooms: 2
- Full bathrooms: 2
Primary bedroom
- Features: Flooring (Wood Laminate)
- Level: Main
- Area: 120 Square Feet
- Dimensions: 12X10
Bedroom 2
- Features: Flooring (Wood Laminate)
- Level: Main
- Area: 121 Square Feet
- Dimensions: 11X11
Bedroom 3
- Features: Flooring (Wood Laminate)
- Level: Main
- Area: 110 Square Feet
- Dimensions: 11X10
Bedroom 4
- Features: Flooring (Carpet)
- Level: Basement
- Area: 121 Square Feet
- Dimensions: 11X11
Bedroom 5
- Features: Flooring (Carpet)
- Level: Basement
- Area: 110 Square Feet
- Dimensions: 11X10
Dining room
- Features: Flooring (Wood Laminate)
- Level: Main
- Area: 120 Square Feet
- Dimensions: 10X12
Family room
- Features: Flooring (Carpet)
- Level: Basement
- Area: 484 Square Feet
- Dimensions: 22X22
Kitchen
- Features: Kitchen (Island, Updated Kitchen), Flooring (Wood Laminate)
- Level: Main
- Area: 192 Square Feet
- Dimensions: 12X16
Laundry
- Level: Basement
- Area: 64 Square Feet
- Dimensions: 8X8
Living room
- Features: Flooring (Wood Laminate)
- Level: Main
- Area: 280 Square Feet
- Dimensions: 20X14
Heating
- Natural Gas, Forced Air
Cooling
- Central Air
Appliances
- Included: Range, Dishwasher, Refrigerator, Stainless Steel Appliance(s), Water Purifier Owned, Water Softener Owned
Features
- Basement: Finished,Full,Walk-Out Access
- Number of fireplaces: 1
- Fireplace features: Family Room
Interior area
- Total structure area: 2,400
- Total interior livable area: 2,400 sqft
Property
Parking
- Total spaces: 8
- Parking features: Asphalt, Garage Door Opener, On Site, Garage Owned, Attached, Driveway, Garage
- Attached garage spaces: 2
- Has uncovered spaces: Yes
Accessibility
- Accessibility features: No Disability Access
Lot
- Size: 0.85 Acres
- Dimensions: 109X389X154X306
- Features: Wooded
Details
- Parcel number: 1508024000110000
- Special conditions: None
Construction
Type & style
- Home type: SingleFamily
- Property subtype: Single Family Residence
Materials
- Vinyl Siding, Brick
- Roof: Asphalt
Condition
- New construction: No
- Major remodel year: 2024
Utilities & green energy
- Electric: Circuit Breakers, 100 Amp Service
- Sewer: Septic Tank
- Water: Well
Community & neighborhood
Location
- Region: Mokena
Other
Other facts
- Listing terms: Conventional
- Ownership: Fee Simple
Price history
| Date | Event | Price |
|---|---|---|
| 3/22/2024 | Sold | $487,500$203/sqft |
Source: | ||
| 3/2/2024 | Contingent | $487,500$203/sqft |
Source: | ||
| 2/28/2024 | Listed for sale | $487,500+75.3%$203/sqft |
Source: | ||
| 4/7/2023 | Sold | $278,100+1.1%$116/sqft |
Source: | ||
| 3/20/2023 | Contingent | $275,000$115/sqft |
Source: | ||
Public tax history
Tax history is unavailable.
Neighborhood: 60448
Nearby schools
GreatSchools rating
- 7/10Oster-Oakview SchoolGrades: 4-6Distance: 2.4 mi
- 8/10Liberty Junior High SchoolGrades: 7-8Distance: 1.6 mi
- 10/10Lincoln Way WestGrades: 9-12Distance: 4.9 mi
Schools provided by the listing agent
- District: 122
Source: MRED as distributed by MLS GRID. This data may not be complete. We recommend contacting the local school district to confirm school assignments for this home.
Get a cash offer in 3 minutes
Find out how much your home could sell for in as little as 3 minutes with a no-obligation cash offer.
Estimated market value$452,700
Get a cash offer in 3 minutes
Find out how much your home could sell for in as little as 3 minutes with a no-obligation cash offer.
Estimated market value
$452,700
