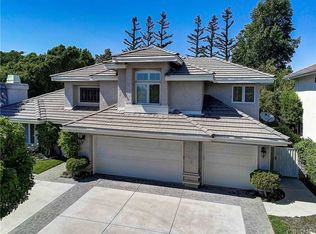Located away from fire prone areas this beautiful home is located in Ridge Gate community, one of the most prestigious 24/7 guard gated communities in Porter Ranch! This gorgeous home sits on one of the largest lots in the community that features a open and a wide driveway with more than 4 car capacity. Although the assessors' records shows it to be 4 bedrooms actually this home features 5 bedrooms and 5 bathrooms including one bedroom and one full bathroom on the ground floor. In addition there is a guest bathroom and an office space also on the ground floor, 2 central A/C units, large 4 car garage with built-in cabinets, central vacuum system, and plantation shutters. This home includes a formal dining room, laundry room with storage, water softening system, large remodeled kitchen, a new hard wood floors on the first floor, custom cabinetry in living room, 2 elegant fireplaces, bra his and her in the master bedroom and much more! The large open kitchen features custom large island, marble flooring, custom cabinets, high end rare tile counter tops and built-in stainless steel appliances. The yard is an entertainers yard that includes sparkling remodeled heated tech pool, spa and a water fall.
This property is off market, which means it's not currently listed for sale or rent on Zillow. This may be different from what's available on other websites or public sources.
