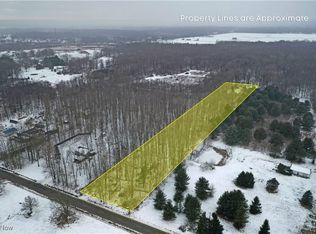Sold for $205,000
$205,000
1884 Kale Adams Rd SW, Warren, OH 44481
6beds
2,894sqft
Single Family Residence
Built in 2000
1.83 Acres Lot
$213,000 Zestimate®
$71/sqft
$2,497 Estimated rent
Home value
$213,000
Estimated sales range
Not available
$2,497/mo
Zestimate® history
Loading...
Owner options
Explore your selling options
What's special
We have got ALL the space you need here at 1884 Kale Adams Drive, inside and out! With just under 2,900 square feet of living space, you will find six bedrooms, three full baths, a large great room for all of your entertaining needs, a nice size kitchen with a dining area, a living room, sunroom, and laundry room. Moving on to the exterior you will find an oversized, three-car garage with a workshop and an additional room for storage or a second workshop area, a shed, and an outstanding pole barn. The property sits on nearly two acres. The addition was built in 2005. Sellers just installed a new furnace and HVAC.. The parts warranty is for 10 years and is transferrable to the new owners. Cinch home warranty being offered for a value of $697. Call on this special property today!
Zillow last checked: 8 hours ago
Listing updated: May 27, 2025 at 11:28am
Listing Provided by:
Melissa Buschagen 330-652-0200altobelli@neo.rr.com,
Altobelli Real Estate
Bought with:
Talethia Mummertz, 2016005101
Keller Williams Legacy Group Realty
Source: MLS Now,MLS#: 5087146 Originating MLS: Youngstown Columbiana Association of REALTORS
Originating MLS: Youngstown Columbiana Association of REALTORS
Facts & features
Interior
Bedrooms & bathrooms
- Bedrooms: 6
- Bathrooms: 3
- Full bathrooms: 3
- Main level bathrooms: 3
- Main level bedrooms: 6
Primary bedroom
- Description: Flooring: Carpet
- Features: Soaking Tub
- Level: First
- Dimensions: 13 x 13
Bedroom
- Description: Flooring: Laminate
- Level: First
- Dimensions: 11 x 12
Bedroom
- Description: Flooring: Laminate
- Level: First
- Dimensions: 15 x 10
Bedroom
- Description: Flooring: Laminate
- Level: First
- Dimensions: 15 x 10
Bedroom
- Description: Flooring: Laminate
- Level: First
- Dimensions: 15 x 10
Bedroom
- Description: Flooring: Laminate
- Level: First
- Dimensions: 15 x 15
Dining room
- Description: Flooring: Linoleum
- Level: First
- Dimensions: 16 x 13
Great room
- Description: Flooring: Laminate
- Features: Beamed Ceilings, Fireplace
- Level: First
- Dimensions: 21 x 20
Kitchen
- Description: Flooring: Laminate
- Level: First
- Dimensions: 15 x 13
Laundry
- Description: Flooring: Laminate
- Level: First
Living room
- Description: Flooring: Carpet
- Features: Fireplace
- Level: First
- Dimensions: 17 x 13
Sunroom
- Description: Flooring: Laminate
- Level: First
- Dimensions: 11 x 9
Heating
- Propane, Pellet Stove
Cooling
- Central Air, Ceiling Fan(s), Electric
Appliances
- Included: Dryer, Dishwasher, Microwave, Range, Refrigerator, Water Softener, Washer
Features
- Has basement: No
- Number of fireplaces: 2
Interior area
- Total structure area: 2,894
- Total interior livable area: 2,894 sqft
- Finished area above ground: 2,894
Property
Parking
- Total spaces: 3
- Parking features: Attached, Driveway, Garage, Garage Door Opener, Oversized, RV Access/Parking, Workshop in Garage
- Attached garage spaces: 3
Features
- Levels: One
- Stories: 1
- Patio & porch: Deck, Porch
Lot
- Size: 1.83 Acres
Details
- Additional structures: Pole Barn, Shed(s)
- Parcel number: 51138200
- Special conditions: Standard
Construction
Type & style
- Home type: SingleFamily
- Architectural style: Modular/Prefab,Ranch
- Property subtype: Single Family Residence
Materials
- Wood Siding
- Roof: Asphalt,Fiberglass
Condition
- Year built: 2000
Details
- Warranty included: Yes
Utilities & green energy
- Sewer: Septic Tank
- Water: Well
Community & neighborhood
Location
- Region: Warren
- Subdivision: Township/Newton Sec 04
Price history
| Date | Event | Price |
|---|---|---|
| 5/27/2025 | Sold | $205,000-8.8%$71/sqft |
Source: | ||
| 5/27/2025 | Pending sale | $224,900$78/sqft |
Source: | ||
| 4/23/2025 | Contingent | $224,900$78/sqft |
Source: | ||
| 4/7/2025 | Listed for sale | $224,900-2.2%$78/sqft |
Source: | ||
| 3/30/2025 | Contingent | $229,900$79/sqft |
Source: | ||
Public tax history
| Year | Property taxes | Tax assessment |
|---|---|---|
| 2024 | $3,781 -0.6% | $84,040 |
| 2023 | $3,806 -3.2% | $84,040 +11.4% |
| 2022 | $3,933 -5.7% | $75,460 |
Find assessor info on the county website
Neighborhood: 44481
Nearby schools
GreatSchools rating
- 4/10Newton Falls Elementary SchoolGrades: K-3Distance: 2 mi
- 6/10Newton Falls Junior High SchoolGrades: 6-8Distance: 1.9 mi
- 6/10Newton Falls High SchoolGrades: 9-12Distance: 1.9 mi
Schools provided by the listing agent
- District: Newton Falls EVSD - 7817
Source: MLS Now. This data may not be complete. We recommend contacting the local school district to confirm school assignments for this home.
Get pre-qualified for a loan
At Zillow Home Loans, we can pre-qualify you in as little as 5 minutes with no impact to your credit score.An equal housing lender. NMLS #10287.
Sell with ease on Zillow
Get a Zillow Showcase℠ listing at no additional cost and you could sell for —faster.
$213,000
2% more+$4,260
With Zillow Showcase(estimated)$217,260
