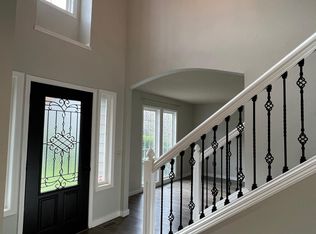Sold
$638,462
18840 SW Hart Rd, Beaverton, OR 97007
4beds
2,355sqft
Residential, Single Family Residence
Built in 1979
0.26 Acres Lot
$638,300 Zestimate®
$271/sqft
$3,932 Estimated rent
Home value
$638,300
$606,000 - $670,000
$3,932/mo
Zestimate® history
Loading...
Owner options
Explore your selling options
What's special
Beautifully open and bright, this daylight ranch sits on a generous .25-acre lot, offering flexibility and comfort for every stage of life. The remodeled kitchen features a large island with solid-surface countertops and breathtaking sunset views. The vaulted living room, featuring a gas fireplace, seamlessly flows into the dining area, creating a welcoming space to connect and unwind. The private primary suite features double closets, a walk-in shower, and French doors to a private deck. Two additional bedrooms and a full bathroom complete the main level. The lower level is designed with versatility in mind and an excellent setup for multi-generational living, guest quarters, or extended family. Large family room with a private walkout entrance, a full bathroom with a walk-in shower, and easy level access to the garage, providing both comfort and independence.
Zillow last checked: 8 hours ago
Listing updated: February 25, 2026 at 12:39am
Listed by:
Angie Bissett 503-939-0998,
Cascade Hasson Sotheby's International Realty
Bought with:
Angeline Riesterer, 201255755
MORE Realty
Source: RMLS (OR),MLS#: 469527516
Facts & features
Interior
Bedrooms & bathrooms
- Bedrooms: 4
- Bathrooms: 3
- Full bathrooms: 3
- Main level bathrooms: 2
Primary bedroom
- Features: French Doors, Double Closet, Ensuite, High Ceilings, Wainscoting, Walkin Shower
- Level: Main
- Area: 169
- Dimensions: 13 x 13
Bedroom 2
- Features: Closet
- Level: Main
- Area: 130
- Dimensions: 13 x 10
Bedroom 3
- Features: Closet
- Level: Main
- Area: 120
- Dimensions: 10 x 12
Dining room
- Features: Hardwood Floors
- Level: Main
- Area: 120
- Dimensions: 10 x 12
Family room
- Features: Daylight, Exterior Entry, Fireplace, Flex Room, Wallto Wall Carpet
- Level: Lower
- Area: 621
- Dimensions: 27 x 23
Kitchen
- Features: Builtin Range, Deck, Dishwasher, Eating Area, Island, Pantry, Sliding Doors, Updated Remodeled, Free Standing Refrigerator, Solid Surface Countertop, Vinyl Floor
- Level: Main
- Area: 196
- Width: 14
Living room
- Features: Fireplace, Hardwood Floors, Vaulted Ceiling
- Level: Main
- Area: 252
- Dimensions: 14 x 18
Heating
- Forced Air 90, Fireplace(s)
Cooling
- Central Air, Heat Pump
Appliances
- Included: Dishwasher, Free-Standing Range, Free-Standing Refrigerator, Microwave, Plumbed For Ice Maker, Stainless Steel Appliance(s), Washer/Dryer, Built-In Range, Tank Water Heater
- Laundry: Laundry Room
Features
- Granite, Vaulted Ceiling(s), Sink, Closet, Eat-in Kitchen, Kitchen Island, Pantry, Updated Remodeled, Double Closet, High Ceilings, Wainscoting, Walkin Shower
- Flooring: Hardwood, Vinyl, Wall to Wall Carpet, Wood
- Doors: Sliding Doors, French Doors
- Windows: Aluminum Frames, Double Pane Windows, Vinyl Frames, Daylight
- Basement: Daylight,Exterior Entry,Full
- Number of fireplaces: 2
- Fireplace features: Gas
Interior area
- Total structure area: 2,355
- Total interior livable area: 2,355 sqft
Property
Parking
- Total spaces: 2
- Parking features: Driveway, On Street, RV Access/Parking, RV Boat Storage, Garage Door Opener, Attached, Extra Deep Garage, Oversized
- Attached garage spaces: 2
- Has uncovered spaces: Yes
Accessibility
- Accessibility features: Main Floor Bedroom Bath, Walkin Shower, Accessibility
Features
- Levels: Two
- Stories: 2
- Patio & porch: Deck, Patio
- Exterior features: Garden, Yard, Exterior Entry
- Fencing: Fenced
- Has view: Yes
- View description: Trees/Woods
Lot
- Size: 0.26 Acres
- Features: Gentle Sloping, Level, Private, SqFt 10000 to 14999
Details
- Additional structures: Outbuilding, RVParking, RVBoatStorage
- Parcel number: R970872
- Zoning: R-5
Construction
Type & style
- Home type: SingleFamily
- Architectural style: Daylight Ranch
- Property subtype: Residential, Single Family Residence
Materials
- Cedar, Wood Siding
- Foundation: Other, Slab
- Roof: Composition
Condition
- Resale,Updated/Remodeled
- New construction: No
- Year built: 1979
Utilities & green energy
- Gas: Gas
- Sewer: Public Sewer
- Water: Public
- Utilities for property: Cable Connected, Other Internet Service
Community & neighborhood
Location
- Region: Beaverton
Other
Other facts
- Listing terms: Cash,Conventional
- Road surface type: Paved
Price history
| Date | Event | Price |
|---|---|---|
| 2/24/2026 | Sold | $638,462-1.8%$271/sqft |
Source: | ||
| 1/28/2026 | Pending sale | $650,000$276/sqft |
Source: | ||
| 1/22/2026 | Price change | $650,000-3%$276/sqft |
Source: | ||
| 1/9/2026 | Price change | $670,000-2%$285/sqft |
Source: | ||
| 12/10/2025 | Price change | $684,000-2.1%$290/sqft |
Source: | ||
Public tax history
| Year | Property taxes | Tax assessment |
|---|---|---|
| 2025 | $6,192 +4.4% | $327,640 +3% |
| 2024 | $5,933 +6.5% | $318,100 +3% |
| 2023 | $5,572 +3.3% | $308,840 +3% |
Find assessor info on the county website
Neighborhood: 97007
Nearby schools
GreatSchools rating
- 5/10Errol Hassell Elementary SchoolGrades: K-5Distance: 0.4 mi
- 2/10Mountain View Middle SchoolGrades: 6-8Distance: 1.2 mi
- 5/10Aloha High SchoolGrades: 9-12Distance: 1.3 mi
Schools provided by the listing agent
- Elementary: Errol Hassell
- Middle: Mountain View
- High: Aloha
Source: RMLS (OR). This data may not be complete. We recommend contacting the local school district to confirm school assignments for this home.
Get a cash offer in 3 minutes
Find out how much your home could sell for in as little as 3 minutes with a no-obligation cash offer.
Estimated market value$638,300
Get a cash offer in 3 minutes
Find out how much your home could sell for in as little as 3 minutes with a no-obligation cash offer.
Estimated market value
$638,300
