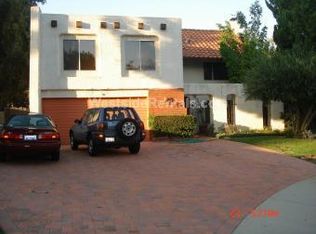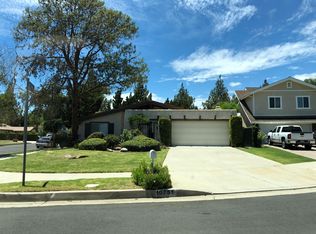In Porter Ranch at the end of a cul-de-sac street sits a 1,958 square foot home that as you walk up to the front door feels like a wooded retreat. Maiden hair ferns line the front porch and leaded, beveled glass windows in the front doors sparkle as if to say "Come on in." The long-time owner has moved on and this home can't wait to see what marvelous things the new owners have in store for it. Dramatic vaulted ceilings and a floor to ceiling fireplace are the first thing you will notice as you enter the step-down living room with the dining room adjacent. The guest bath is just beyond the living room. The kitchen is open to the family room, complete with wet bar and sliding glass doors that lead out to the patio that has been done with pavers. There are 3 bedrooms with vaulted ceilings and a full bath with dual sinks. The master suite has vaulted ceilings as well, a private bath and spacious walk-in closet. The park-like backyard with beautiful mature trees creates a private, serene environment. Additionally, HVAC and most of the windows and both sliding glass doors are dual paned. Laundry is located in the two car garage with garage door opener and paver driveway.
This property is off market, which means it's not currently listed for sale or rent on Zillow. This may be different from what's available on other websites or public sources.

