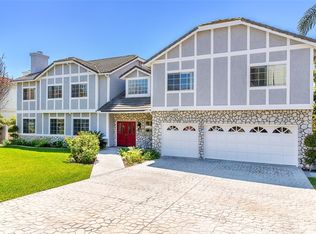Sold for $1,900,000
Listing Provided by:
Jonathan Minerick DRE #01523060 888-400-2513,
Homecoin.com
Bought with: None MRML
$1,900,000
18841 Deep Well Rd, Santa Ana, CA 92705
4beds
5,352sqft
Single Family Residence
Built in 1986
10,000 Square Feet Lot
$1,900,700 Zestimate®
$355/sqft
$7,172 Estimated rent
Home value
$1,900,700
$1.77M - $2.05M
$7,172/mo
Zestimate® history
Loading...
Owner options
Explore your selling options
What's special
Luxurious 5,300 sq. ft. estate in the highly sought after serene North Tustin neighborhood of Fairhaven Estates. Nestled on a 10,000 sq. ft. lot, this 4-bedroom, 3.5-bath home, built in 1986, offers oversized rooms, 9-foot ceilings, and exceptional privacy in a low-crime area with no nearby commercial developments. Enjoy the freedom of an unincorporated city—no strict HOA rules, flexible exterior customization, and bi-weekly street sweeping without fines. Rapid-response Orange County Sheriff, and fire services are within a mile. All utilities underground, and nearby roads have been recently repaved.
Zillow last checked: 12 hours ago
Listing updated: January 02, 2026 at 10:53am
Listing Provided by:
Jonathan Minerick DRE #01523060 888-400-2513,
Homecoin.com
Bought with:
NONE NONE, DRE #N/A
None MRML
Source: CRMLS,MLS#: TR25143448 Originating MLS: California Regional MLS
Originating MLS: California Regional MLS
Facts & features
Interior
Bedrooms & bathrooms
- Bedrooms: 4
- Bathrooms: 4
- Full bathrooms: 3
- 1/2 bathrooms: 1
Bedroom
- Features: Bedroom on Main Level
Bedroom
- Features: All Bedrooms Up
Bathroom
- Features: Bathtub, Dual Sinks, Soaking Tub, Separate Shower, Tile Counters, Vanity
Kitchen
- Features: Kitchen Island, Pots & Pan Drawers, Tile Counters
Heating
- Forced Air, Natural Gas
Cooling
- Central Air
Appliances
- Included: Dishwasher, Electric Oven, Disposal, Gas Oven, Ice Maker, Microwave, Refrigerator, Water Softener, Water To Refrigerator, Water Heater, Water Purifier
- Laundry: Washer Hookup, Gas Dryer Hookup, Laundry Room
Features
- Wet Bar, Breakfast Bar, Built-in Features, Ceiling Fan(s), Crown Molding, Cathedral Ceiling(s), Separate/Formal Dining Room, Eat-in Kitchen, Recessed Lighting, Storage, Tile Counters, All Bedrooms Up, Bedroom on Main Level, Instant Hot Water, Primary Suite, Walk-In Closet(s)
- Flooring: Carpet, Laminate, Tile, Wood
- Has fireplace: Yes
- Fireplace features: Gas, Living Room, Masonry, Primary Bedroom, Wood Burning
- Common walls with other units/homes: No Common Walls
Interior area
- Total interior livable area: 5,352 sqft
Property
Parking
- Total spaces: 5
- Parking features: Boat, Garage, Garage Door Opener, Paved, RV Garage, RV Access/Parking
- Attached garage spaces: 3
- Uncovered spaces: 2
Accessibility
- Accessibility features: None
Features
- Levels: Two
- Stories: 2
- Entry location: 1
- Patio & porch: Concrete
- Has private pool: Yes
- Pool features: Filtered, Gas Heat, Heated, In Ground, Private, Tile, Waterfall
- Has spa: Yes
- Spa features: Heated, In Ground
- Has view: Yes
- View description: None
Lot
- Size: 10,000 sqft
- Features: 0-1 Unit/Acre, Back Yard, Front Yard, Lawn, Landscaped, Sprinkler System, Yard
Details
- Additional structures: Outbuilding
- Parcel number: 39561216
- Special conditions: Standard
Construction
Type & style
- Home type: SingleFamily
- Architectural style: Mediterranean
- Property subtype: Single Family Residence
Materials
- Brick, Frame, Stucco
Condition
- New construction: No
- Year built: 1986
Utilities & green energy
- Electric: 220 Volts For Spa
- Sewer: Public Sewer
- Water: Public
Community & neighborhood
Community
- Community features: Biking, Curbs, Street Lights, Suburban, Sidewalks
Location
- Region: Santa Ana
- Subdivision: Fairhaven Estates (Fhes)
Other
Other facts
- Listing terms: Cash,Conventional,FHA,VA Loan
- Road surface type: Paved
Price history
| Date | Event | Price |
|---|---|---|
| 12/30/2025 | Sold | $1,900,000-13.6%$355/sqft |
Source: | ||
| 10/15/2025 | Pending sale | $2,200,000$411/sqft |
Source: | ||
| 6/26/2025 | Listed for sale | $2,200,000+150.3%$411/sqft |
Source: | ||
| 10/2/2003 | Sold | $879,000$164/sqft |
Source: Public Record Report a problem | ||
Public tax history
| Year | Property taxes | Tax assessment |
|---|---|---|
| 2025 | $14,120 +4.6% | $1,249,749 +2% |
| 2024 | $13,496 +2.4% | $1,225,245 +2% |
| 2023 | $13,183 +1.4% | $1,201,221 +2% |
Find assessor info on the county website
Neighborhood: 92705
Nearby schools
GreatSchools rating
- 8/10Arroyo Elementary SchoolGrades: K-5Distance: 1.1 mi
- 6/10Hewes Middle SchoolGrades: 6-8Distance: 0.1 mi
- 10/10Foothill High SchoolGrades: 9-12Distance: 0.5 mi
Get a cash offer in 3 minutes
Find out how much your home could sell for in as little as 3 minutes with a no-obligation cash offer.
Estimated market value
$1,900,700
