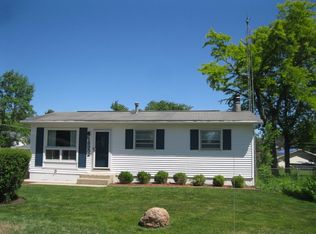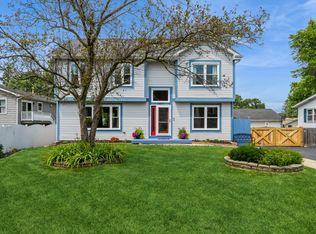Closed
$224,850
18846 W Deerpath Rd, Grayslake, IL 60030
3beds
980sqft
Single Family Residence
Built in 1951
8,080 Square Feet Lot
$229,100 Zestimate®
$229/sqft
$2,290 Estimated rent
Home value
$229,100
$208,000 - $252,000
$2,290/mo
Zestimate® history
Loading...
Owner options
Explore your selling options
What's special
** No Showings until Sunday 8/10**Long time family home is an Awesome 3 bedroom Ranch with hardwood floors old school touches throughout. Light and bright family room with large windows, fenced yard, large 2 car garage with workshop in a spectacular location! Close to everything! Golf, expressway, College of lake County and more! Needs a little TLC but has so many great things to offer from location to the brick paver patio to the large fenced in yard and big garage! Third bedroom being used as an office, great extra room now matter how you use it!
Zillow last checked: 8 hours ago
Listing updated: September 21, 2025 at 07:01pm
Listing courtesy of:
Ed Kanabay 847-812-9772,
Results Realty USA
Bought with:
Susan Schechtman
Berkshire Hathaway HomeServices Chicago
Source: MRED as distributed by MLS GRID,MLS#: 12435247
Facts & features
Interior
Bedrooms & bathrooms
- Bedrooms: 3
- Bathrooms: 1
- Full bathrooms: 1
Primary bedroom
- Features: Flooring (Hardwood)
- Level: Main
- Area: 132 Square Feet
- Dimensions: 11X12
Bedroom 2
- Features: Flooring (Hardwood)
- Level: Main
- Area: 99 Square Feet
- Dimensions: 9X11
Bedroom 3
- Features: Flooring (Carpet)
- Level: Main
- Area: 117 Square Feet
- Dimensions: 9X13
Kitchen
- Features: Flooring (Vinyl)
- Level: Main
- Area: 192 Square Feet
- Dimensions: 12X16
Living room
- Features: Flooring (Hardwood)
- Level: Main
- Area: 256 Square Feet
- Dimensions: 16X16
Heating
- Natural Gas
Cooling
- Central Air
Features
- Basement: Crawl Space
Interior area
- Total structure area: 980
- Total interior livable area: 980 sqft
Property
Parking
- Total spaces: 2
- Parking features: Asphalt, Garage Door Opener, On Site, Detached, Garage
- Garage spaces: 2
- Has uncovered spaces: Yes
Accessibility
- Accessibility features: No Disability Access
Features
- Stories: 1
Lot
- Size: 8,080 sqft
- Dimensions: 80 X 101
Details
- Parcel number: 07303110250000
- Special conditions: None
- Other equipment: TV-Dish, Ceiling Fan(s)
Construction
Type & style
- Home type: SingleFamily
- Architectural style: Ranch
- Property subtype: Single Family Residence
Materials
- Vinyl Siding
- Roof: Asphalt
Condition
- New construction: No
- Year built: 1951
Details
- Builder model: Ranch
Utilities & green energy
- Electric: 200+ Amp Service
- Sewer: Public Sewer
- Water: Public
Community & neighborhood
Location
- Region: Grayslake
Other
Other facts
- Listing terms: Conventional
- Ownership: Fee Simple
Price history
| Date | Event | Price |
|---|---|---|
| 9/17/2025 | Sold | $224,850$229/sqft |
Source: | ||
| 8/12/2025 | Contingent | $224,850$229/sqft |
Source: | ||
| 8/8/2025 | Listed for sale | $224,850$229/sqft |
Source: | ||
| 8/4/2025 | Contingent | $224,850$229/sqft |
Source: | ||
| 8/1/2025 | Listed for sale | $224,850+49.9%$229/sqft |
Source: | ||
Public tax history
| Year | Property taxes | Tax assessment |
|---|---|---|
| 2023 | $4,879 +11.7% | $58,312 +7.7% |
| 2022 | $4,369 +18.1% | $54,138 +13.8% |
| 2021 | $3,699 +20.1% | $47,564 +13.2% |
Find assessor info on the county website
Neighborhood: 60030
Nearby schools
GreatSchools rating
- 6/10Woodland Elementary SchoolGrades: 1-3Distance: 1.6 mi
- 4/10Woodland Middle SchoolGrades: 6-8Distance: 1.9 mi
- 8/10Warren Township High SchoolGrades: 9-12Distance: 1.4 mi
Schools provided by the listing agent
- High: Warren Township High School
- District: 46
Source: MRED as distributed by MLS GRID. This data may not be complete. We recommend contacting the local school district to confirm school assignments for this home.
Get a cash offer in 3 minutes
Find out how much your home could sell for in as little as 3 minutes with a no-obligation cash offer.
Estimated market value$229,100
Get a cash offer in 3 minutes
Find out how much your home could sell for in as little as 3 minutes with a no-obligation cash offer.
Estimated market value
$229,100

