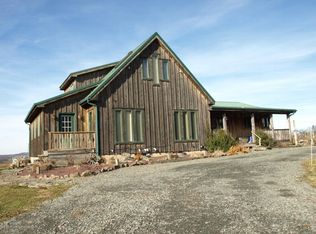Sold for $505,000
$505,000
1885 Baldwin Rd, Thompson, PA 18465
4beds
2,157sqft
Residential, Single Family Residence
Built in 1991
10 Acres Lot
$509,800 Zestimate®
$234/sqft
$2,223 Estimated rent
Home value
$509,800
Estimated sales range
Not available
$2,223/mo
Zestimate® history
Loading...
Owner options
Explore your selling options
What's special
Come take a look at this stunning property! Find peace and enjoyment here with 10 acres of useable land, great views and inviting home. So much to see both inside and out with detached garage/workshop, stone walls, impressive countryside and basement garage. Rear deck overlooking your property is a great spot for morning coffee or a relaxing nighttime beverage. One owner custom home with newer windows and roof , come inside and see the beautiful Chickasaw floors, woodstove in the LR for those great winter evenings. Main floor bedroom and bath with plenty more wonderful bedrooms and a bath on second level. Full basement, covered front porch. Don't miss out .
Zillow last checked: 8 hours ago
Listing updated: September 30, 2025 at 10:02am
Listed by:
JEFFREY R STROHL,
Coldwell Banker Town & Country Properties Montrose
Bought with:
NON MEMBER
NON MEMBER
Source: GSBR,MLS#: SC252628
Facts & features
Interior
Bedrooms & bathrooms
- Bedrooms: 4
- Bathrooms: 2
- Full bathrooms: 2
Primary bedroom
- Area: 180 Square Feet
- Dimensions: 15 x 12
Bedroom 2
- Area: 204 Square Feet
- Dimensions: 17 x 12
Bedroom 3
- Area: 168 Square Feet
- Dimensions: 14 x 12
Bedroom 4
- Area: 300 Square Feet
- Dimensions: 15 x 20
Primary bathroom
- Area: 54 Square Feet
- Dimensions: 9 x 6
Bathroom 2
- Area: 60 Square Feet
- Dimensions: 10 x 6
Dining room
- Area: 196 Square Feet
- Dimensions: 14 x 14
Kitchen
- Area: 190 Square Feet
- Dimensions: 19 x 10
Laundry
- Area: 50 Square Feet
- Dimensions: 5 x 10
Living room
- Area: 294 Square Feet
- Dimensions: 21 x 14
Heating
- Baseboard, Oil
Cooling
- Ceiling Fan(s), Ductless
Appliances
- Included: Dishwasher, Refrigerator, Washer, Gas Range, Freezer, Dryer
- Laundry: Main Level
Features
- Master Downstairs, Walk-In Closet(s)
- Flooring: Combination, Tile, See Remarks
- Basement: Full,Walk-Out Access
- Attic: Pull Down Stairs
Interior area
- Total structure area: 2,157
- Total interior livable area: 2,157 sqft
- Finished area above ground: 1,867
- Finished area below ground: 290
Property
Parking
- Total spaces: 2
- Parking features: Basement, Driveway
- Garage spaces: 2
- Has uncovered spaces: Yes
Features
- Levels: Two
- Stories: 2
- Patio & porch: Covered, Front Porch, Deck
- Exterior features: Garden, Other
- Pool features: None
- Has view: Yes
Lot
- Size: 10 Acres
- Features: Level, Views, See Remarks
Details
- Additional structures: Second Garage
- Parcel number: 133.002,052.02,000
- Zoning: R1
- Horses can be raised: Yes
Construction
Type & style
- Home type: SingleFamily
- Architectural style: Contemporary,Traditional
- Property subtype: Residential, Single Family Residence
Materials
- Vinyl Siding
- Foundation: Concrete Perimeter
- Roof: Shingle
Condition
- New construction: No
- Year built: 1991
- Major remodel year: 1991
Utilities & green energy
- Electric: 200+ Amp Service, Circuit Breakers
- Sewer: Septic Tank
- Water: Well
- Utilities for property: Electricity Connected, Water Connected, Sewer Connected
Community & neighborhood
Location
- Region: Thompson
Other
Other facts
- Listing terms: Cash,Conventional
- Road surface type: Dirt, Gravel
Price history
| Date | Event | Price |
|---|---|---|
| 9/30/2025 | Sold | $505,000+4.1%$234/sqft |
Source: | ||
| 7/6/2025 | Pending sale | $485,000$225/sqft |
Source: | ||
| 6/24/2025 | Price change | $485,000-9.3%$225/sqft |
Source: | ||
| 6/1/2025 | Listed for sale | $535,000$248/sqft |
Source: | ||
| 9/16/2024 | Listing removed | $535,000$248/sqft |
Source: | ||
Public tax history
| Year | Property taxes | Tax assessment |
|---|---|---|
| 2025 | $4,327 +5.2% | $53,900 |
| 2024 | $4,111 | $53,900 |
| 2023 | $4,111 | $53,900 |
Find assessor info on the county website
Neighborhood: 18465
Nearby schools
GreatSchools rating
- 5/10Susquehanna Community El SchoolGrades: PK-6Distance: 8.8 mi
- 6/10Susquehanna Community Junior-Senior High SchoolGrades: 7-12Distance: 8.8 mi
Get pre-qualified for a loan
At Zillow Home Loans, we can pre-qualify you in as little as 5 minutes with no impact to your credit score.An equal housing lender. NMLS #10287.
Sell with ease on Zillow
Get a Zillow Showcase℠ listing at no additional cost and you could sell for —faster.
$509,800
2% more+$10,196
With Zillow Showcase(estimated)$519,996
