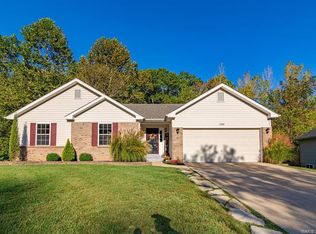Closed
Listing Provided by:
Alicia Cop Stoddard 314-609-1647,
Berkshire Hathaway HomeServices Select Properties,
Grace D Beavin 618-204-9648,
Berkshire Hathaway HomeServices Select Properties
Bought with: Realty Executives of St. Louis
Price Unknown
1885 Crosshaven Dr, High Ridge, MO 63049
4beds
1,600sqft
Single Family Residence
Built in 2001
0.31 Acres Lot
$332,800 Zestimate®
$--/sqft
$2,371 Estimated rent
Home value
$332,800
$316,000 - $349,000
$2,371/mo
Zestimate® history
Loading...
Owner options
Explore your selling options
What's special
This captivating ranch home embodies the perfect fusion of comfort style & functionality promising an exceptional living experience. Step into the main floor where an inviting open-concept design awaits. The seamless flow between the formal dining living room & functional eat-in kitchen creates an atmosphere that is welcoming. The ML laundry room adds convenience. Indulge in the luxury of the master suite a true oasis of relaxation w double sinks separate tub & shower providing a tranquil retreat for unwinding. Two additional beds on the main level offer versatility & space. Downstairs a generous living area awaits providing the ideal space for hosting unforgettable moments or basking in leisurely activities. An additional bed & half bath on the LL offer flexibility & options for your unique lifestyle needs. Outside the magic continues w a fenced-in backyard creating a private sanctuary. The backdrop of trees enhances the sense of seclusion. Don't let this opportunity slip away!
Zillow last checked: 8 hours ago
Listing updated: April 28, 2025 at 05:22pm
Listing Provided by:
Alicia Cop Stoddard 314-609-1647,
Berkshire Hathaway HomeServices Select Properties,
Grace D Beavin 618-204-9648,
Berkshire Hathaway HomeServices Select Properties
Bought with:
Sue Cliffe, 2004009756
Realty Executives of St. Louis
Source: MARIS,MLS#: 23037011 Originating MLS: St. Louis Association of REALTORS
Originating MLS: St. Louis Association of REALTORS
Facts & features
Interior
Bedrooms & bathrooms
- Bedrooms: 4
- Bathrooms: 3
- Full bathrooms: 2
- 1/2 bathrooms: 1
- Main level bathrooms: 2
- Main level bedrooms: 3
Heating
- Natural Gas, Forced Air
Cooling
- Central Air, Electric
Appliances
- Included: Gas Water Heater
- Laundry: Main Level
Features
- Kitchen Island, Eat-in Kitchen, Open Floorplan, Walk-In Closet(s), Double Vanity, Tub, Kitchen/Dining Room Combo
- Basement: Full,Partially Finished,Sleeping Area
- Number of fireplaces: 1
- Fireplace features: Wood Burning, Dining Room
Interior area
- Total structure area: 1,600
- Total interior livable area: 1,600 sqft
- Finished area above ground: 1,600
Property
Parking
- Total spaces: 2
- Parking features: Attached, Garage
- Attached garage spaces: 2
Features
- Levels: One
Lot
- Size: 0.31 Acres
- Dimensions: 104 x 155
- Features: Adjoins Wooded Area, Level
Details
- Parcel number: 031.012.01001009.45
- Special conditions: Standard
Construction
Type & style
- Home type: SingleFamily
- Architectural style: Ranch
- Property subtype: Single Family Residence
Materials
- Vinyl Siding
Condition
- Year built: 2001
Utilities & green energy
- Sewer: Public Sewer
- Water: Public
Community & neighborhood
Location
- Region: High Ridge
- Subdivision: Brennens Glen Ph 04
Other
Other facts
- Listing terms: Cash,Conventional,FHA,VA Loan
- Ownership: Private
- Road surface type: Concrete
Price history
| Date | Event | Price |
|---|---|---|
| 9/1/2023 | Sold | -- |
Source: | ||
| 8/12/2023 | Pending sale | $310,000$194/sqft |
Source: | ||
| 8/3/2023 | Listed for sale | $310,000+55%$194/sqft |
Source: | ||
| 3/12/2018 | Sold | -- |
Source: | ||
| 1/26/2018 | Pending sale | $200,000$125/sqft |
Source: MORE, REALTORS #18004749 Report a problem | ||
Public tax history
| Year | Property taxes | Tax assessment |
|---|---|---|
| 2025 | $2,579 +6% | $36,200 +7.4% |
| 2024 | $2,433 +0.5% | $33,700 |
| 2023 | $2,421 +7.9% | $33,700 +8% |
Find assessor info on the county website
Neighborhood: 63049
Nearby schools
GreatSchools rating
- 7/10Brennan Woods Elementary SchoolGrades: K-5Distance: 0.6 mi
- 5/10Wood Ridge Middle SchoolGrades: 6-8Distance: 0.3 mi
- 6/10Northwest High SchoolGrades: 9-12Distance: 9.7 mi
Schools provided by the listing agent
- Elementary: Brennan Woods Elem.
- Middle: Wood Ridge Middle School
- High: Northwest High
Source: MARIS. This data may not be complete. We recommend contacting the local school district to confirm school assignments for this home.
Get a cash offer in 3 minutes
Find out how much your home could sell for in as little as 3 minutes with a no-obligation cash offer.
Estimated market value$332,800
Get a cash offer in 3 minutes
Find out how much your home could sell for in as little as 3 minutes with a no-obligation cash offer.
Estimated market value
$332,800
