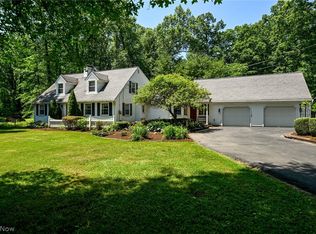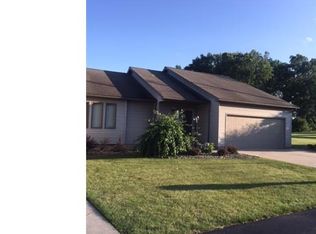This 2622 square foot single family home has 4 bedrooms and 1.5 bathrooms. This home is located at 1885 N Rd Ne, Warren, OH 44483.
This property is off market, which means it's not currently listed for sale or rent on Zillow. This may be different from what's available on other websites or public sources.

