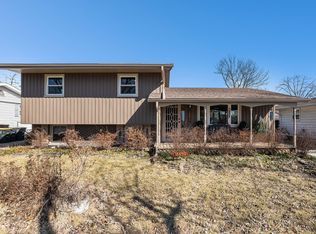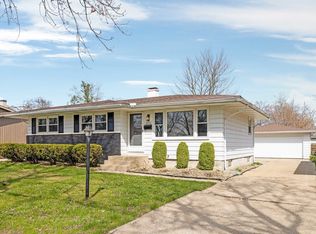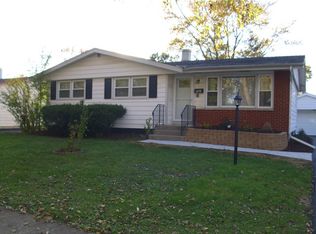Closed
$240,000
18851 Ridgewood Ave, Lansing, IL 60438
4beds
2,067sqft
Single Family Residence
Built in 1967
7,405.2 Square Feet Lot
$253,500 Zestimate®
$116/sqft
$2,615 Estimated rent
Home value
$253,500
$226,000 - $284,000
$2,615/mo
Zestimate® history
Loading...
Owner options
Explore your selling options
What's special
Welcome home to this charming ranch home in the heart of Lansing. Within walking distance to Lansing's beloved Erfert Park, you will fall in love with everything this home has to offer. Approaching the home is a quaint front porch that is the perfect spot to welcome guests. Heading inside, you will love the original hardwood floors and gas-burning fireplace that makes the living room the center of the home. Enter the spacious eat-in kitchen with ample room for a large table for plenty of guests. A large pantry and open staircase to the fully finished basement are those extra touches that make this home special. Down the hall the owner's suite is spacious and adorned with double closets, a reading nook, and an en-suite bath with step-in shower. The two additional main floor bedrooms are sized perfectly and access the full bath off of the hallway. In the finished basement you will feel right at home with the finishes including crown molding, can lighting, and the second gas fireplace and it's own bathroom with a step-in shower. A fourth bedroom/den (no egress window) is off of the laundry space and makes a cozy and private space for guests, office, or music room! Heading outdoors, the sprawling covered back porch will be your perfect evening getaway to unwind from the day. Overlooking a custom brick paver patio that is perfectly set up for a bonfire and chairs! Detached 2.5 car garage and fully fenced yard as well! So many wonderful memories to be made in this home.
Zillow last checked: 8 hours ago
Listing updated: November 20, 2024 at 12:00am
Listing courtesy of:
Brooke Metz 219-351-0104,
eXp Realty
Bought with:
Annette Whittington
Coldwell Banker Realty
Source: MRED as distributed by MLS GRID,MLS#: 12133516
Facts & features
Interior
Bedrooms & bathrooms
- Bedrooms: 4
- Bathrooms: 3
- Full bathrooms: 3
Primary bedroom
- Features: Flooring (Carpet), Bathroom (Full)
- Level: Main
- Area: 168 Square Feet
- Dimensions: 14X12
Bedroom 2
- Features: Flooring (Hardwood)
- Level: Main
- Area: 140 Square Feet
- Dimensions: 14X10
Bedroom 3
- Features: Flooring (Hardwood)
- Level: Main
- Area: 110 Square Feet
- Dimensions: 11X10
Bedroom 4
- Features: Flooring (Carpet), Window Treatments (Some Tilt-In Windows)
- Level: Basement
- Area: 108 Square Feet
- Dimensions: 9X12
Family room
- Features: Flooring (Carpet)
- Level: Basement
- Area: 360 Square Feet
- Dimensions: 24X15
Kitchen
- Features: Kitchen (Eating Area-Table Space), Flooring (Hardwood)
- Level: Main
- Area: 252 Square Feet
- Dimensions: 14X18
Laundry
- Level: Basement
- Area: 120 Square Feet
- Dimensions: 10X12
Living room
- Features: Flooring (Hardwood)
- Level: Main
- Area: 208 Square Feet
- Dimensions: 16X13
Heating
- Natural Gas
Cooling
- Central Air
Appliances
- Included: Dishwasher, Refrigerator, Washer, Dryer, Cooktop, Oven, Gas Cooktop, Gas Oven, Range Hood
Features
- Basement: Finished,Full
- Number of fireplaces: 2
- Fireplace features: Gas Log, Family Room, Living Room
Interior area
- Total structure area: 2,334
- Total interior livable area: 2,067 sqft
- Finished area below ground: 900
Property
Parking
- Total spaces: 2.5
- Parking features: Concrete, On Site, Detached, Garage
- Garage spaces: 2.5
Accessibility
- Accessibility features: No Disability Access
Features
- Stories: 1
Lot
- Size: 7,405 sqft
- Dimensions: 64X124
Details
- Parcel number: 33062110020000
- Special conditions: None
Construction
Type & style
- Home type: SingleFamily
- Architectural style: Bungalow,Ranch
- Property subtype: Single Family Residence
Materials
- Vinyl Siding, Brick
Condition
- New construction: No
- Year built: 1967
Utilities & green energy
- Sewer: Public Sewer
- Water: Public
Community & neighborhood
Location
- Region: Lansing
Other
Other facts
- Listing terms: FHA
- Ownership: Fee Simple
Price history
| Date | Event | Price |
|---|---|---|
| 11/18/2024 | Sold | $240,000-4%$116/sqft |
Source: | ||
| 11/14/2024 | Pending sale | $250,000$121/sqft |
Source: | ||
| 10/10/2024 | Contingent | $250,000$121/sqft |
Source: | ||
| 9/30/2024 | Listed for sale | $250,000$121/sqft |
Source: | ||
| 9/1/2024 | Listing removed | $250,000$121/sqft |
Source: | ||
Public tax history
| Year | Property taxes | Tax assessment |
|---|---|---|
| 2023 | $5,223 +41.9% | $18,210 +46.5% |
| 2022 | $3,681 +1.1% | $12,426 |
| 2021 | $3,640 +0.4% | $12,426 |
Find assessor info on the county website
Neighborhood: 60438
Nearby schools
GreatSchools rating
- 4/10Nathan Hale Elementary SchoolGrades: PK-4Distance: 0.4 mi
- 6/10Heritage Middle SchoolGrades: 5-8Distance: 0.5 mi
- 6/10Thornton Fractional South High SchoolGrades: 9-12Distance: 0.5 mi
Schools provided by the listing agent
- Elementary: Nathan Hale Elementary School
- Middle: Heritage Middle School
- High: Thornton Fractnl So High School
- District: 171
Source: MRED as distributed by MLS GRID. This data may not be complete. We recommend contacting the local school district to confirm school assignments for this home.

Get pre-qualified for a loan
At Zillow Home Loans, we can pre-qualify you in as little as 5 minutes with no impact to your credit score.An equal housing lender. NMLS #10287.


