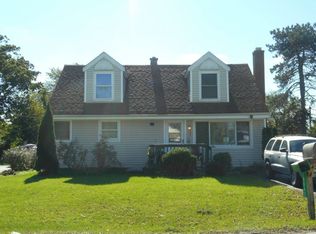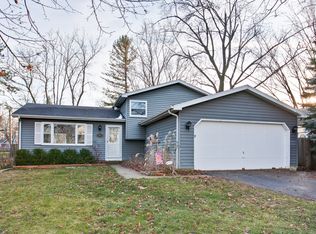Closed
$270,000
18855 W Deerpath Rd, Grayslake, IL 60030
3beds
1,080sqft
Single Family Residence
Built in 1952
8,102.16 Square Feet Lot
$274,400 Zestimate®
$250/sqft
$2,359 Estimated rent
Home value
$274,400
$250,000 - $302,000
$2,359/mo
Zestimate® history
Loading...
Owner options
Explore your selling options
What's special
Resort-Style Living in Wildwood's Hidden Gem! Welcome to the laid-back luxury of lake life in Wildwood, one of Lake County's most treasured and best-kept secrets! This charming, updated 3-bedroom Cape Cod is perfectly nestled just steps from Gages Lake, offering you full access to boating, beach days, fishing, kayaking, picnics, and postcard-worthy sunrises and sunsets-all with NO HOA. For a small annual amount, residents can even dock or launch their own boat for the entire season, making it feel like summer vacation that never has to end! Step inside and you'll be greeted by a warm, inviting main level featuring two generously sized bedrooms, a full bath, and a spacious living room with new laminate flooring and a cozy, wood-burning fireplace that adds the perfect touch of comfort and character. The bright eat-in kitchen has been tastefully updated with trendy white cabinetry and plenty of counter space. Convenient first-floor laundry with a sink adds functionality, and there's no shortage of storage thanks to ample closet space throughout and an additional crawl space for all your seasonal extras. Upstairs, the oversized primary suite is your private escape, complete with a walk-in closet and a versatile bonus room-ideal for a home office, gym, playroom, or extra lounge space. Outdoors, a brand-new deck is currently being built to enhance your enjoyment of the lush, fully fenced backyard, perfect for summer BBQs, sunset cocktails, al fresco brunches, or cozy evenings under the stars. The lush, mature landscaping has been beautifully maintained, creating a serene setting that complements the lake-town charm. The attached 1-car garage is matched with a wide driveway that easily fits four or more vehicles, great for guests, toys, or a growing household. Located in a friendly, walkable neighborhood just minutes from the boutiques and restaurants of downtown Grayslake, plus convenient access to tollways, major highways, parks, and shopping. Highly rated Woodland Schools and Warren Township High School sweeten the deal even more. This home has it all-character, comfort, updates, storage, location, and lake perks galore. If you've been dreaming of an everyday escape with small-town charm and big lifestyle value, this is THE ONE.
Zillow last checked: 8 hours ago
Listing updated: October 02, 2025 at 09:12am
Listing courtesy of:
Stewart Ramirez 773-988-1710,
E- Signature Realty,
Michael Crawford 224-428-4270,
E- Signature Realty
Bought with:
Anne Levinstein
Baird & Warner
Source: MRED as distributed by MLS GRID,MLS#: 12449796
Facts & features
Interior
Bedrooms & bathrooms
- Bedrooms: 3
- Bathrooms: 1
- Full bathrooms: 1
Primary bedroom
- Features: Flooring (Carpet)
- Level: Second
- Area: 187 Square Feet
- Dimensions: 17X11
Bedroom 2
- Features: Flooring (Carpet)
- Level: Main
- Area: 140 Square Feet
- Dimensions: 10X14
Bedroom 3
- Features: Flooring (Carpet)
- Level: Main
- Area: 100 Square Feet
- Dimensions: 10X10
Bonus room
- Features: Flooring (Carpet)
- Level: Second
- Area: 165 Square Feet
- Dimensions: 15X11
Kitchen
- Features: Kitchen (Eating Area-Table Space), Flooring (Wood Laminate)
- Level: Main
- Area: 110 Square Feet
- Dimensions: 10X11
Laundry
- Features: Flooring (Vinyl)
- Level: Main
- Area: 36 Square Feet
- Dimensions: 6X6
Living room
- Features: Flooring (Carpet)
- Level: Main
- Area: 204 Square Feet
- Dimensions: 17X12
Heating
- Natural Gas, Forced Air
Cooling
- Central Air
Appliances
- Included: Range, Dishwasher, Refrigerator, Washer, Dryer, Humidifier
- Laundry: Main Level, Gas Dryer Hookup, Sink
Features
- 1st Floor Bedroom, 1st Floor Full Bath
- Basement: Crawl Space
- Number of fireplaces: 1
- Fireplace features: Wood Burning, Gas Log, Gas Starter, Living Room
Interior area
- Total structure area: 0
- Total interior livable area: 1,080 sqft
Property
Parking
- Total spaces: 1
- Parking features: Concrete, Garage Door Opener, On Site, Garage Owned, Attached, Garage
- Attached garage spaces: 1
- Has uncovered spaces: Yes
Accessibility
- Accessibility features: No Disability Access
Features
- Stories: 1
- Patio & porch: Deck, Porch
- Fencing: Fenced
Lot
- Size: 8,102 sqft
- Dimensions: 136 X 53
Details
- Additional structures: Shed(s)
- Parcel number: 07303170030000
- Special conditions: Home Warranty
- Other equipment: TV-Dish
Construction
Type & style
- Home type: SingleFamily
- Architectural style: Cape Cod
- Property subtype: Single Family Residence
Materials
- Vinyl Siding, Brick
- Foundation: Concrete Perimeter
- Roof: Asphalt
Condition
- New construction: No
- Year built: 1952
Details
- Builder model: CAPE COD
- Warranty included: Yes
Utilities & green energy
- Electric: Fuses
- Sewer: Public Sewer
- Water: Lake Michigan
Community & neighborhood
Community
- Community features: Dock, Water Rights, Curbs, Street Lights, Street Paved
Location
- Region: Grayslake
- Subdivision: Wildwood
HOA & financial
HOA
- Services included: None
Other
Other facts
- Has irrigation water rights: Yes
- Listing terms: Conventional
- Ownership: Fee Simple
Price history
| Date | Event | Price |
|---|---|---|
| 10/1/2025 | Sold | $270,000+54.3%$250/sqft |
Source: | ||
| 11/1/2021 | Sold | $175,000-12.5%$162/sqft |
Source: | ||
| 10/15/2021 | Pending sale | $199,900$185/sqft |
Source: | ||
| 9/24/2021 | Contingent | $199,900$185/sqft |
Source: | ||
| 9/22/2021 | Price change | $199,900-4.8%$185/sqft |
Source: | ||
Public tax history
| Year | Property taxes | Tax assessment |
|---|---|---|
| 2023 | $5,446 +10% | $71,249 +19.8% |
| 2022 | $4,949 +3.2% | $59,497 +12.1% |
| 2021 | $4,796 +22.1% | $53,085 +34.2% |
Find assessor info on the county website
Neighborhood: 60030
Nearby schools
GreatSchools rating
- 6/10Woodland Elementary SchoolGrades: 1-3Distance: 1.7 mi
- 4/10Woodland Middle SchoolGrades: 6-8Distance: 1.9 mi
- 8/10Warren Township High SchoolGrades: 9-12Distance: 1.5 mi
Schools provided by the listing agent
- High: Warren Township High School
- District: 50
Source: MRED as distributed by MLS GRID. This data may not be complete. We recommend contacting the local school district to confirm school assignments for this home.
Get a cash offer in 3 minutes
Find out how much your home could sell for in as little as 3 minutes with a no-obligation cash offer.
Estimated market value$274,400
Get a cash offer in 3 minutes
Find out how much your home could sell for in as little as 3 minutes with a no-obligation cash offer.
Estimated market value
$274,400

