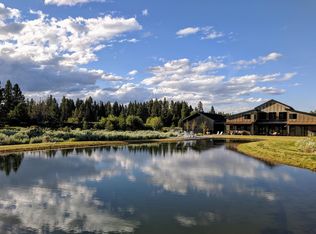Sold
$3,750,000
18855 W Kuhlman Rd, Bend, OR 97703
4beds
3,718sqft
Residential, Single Family Residence
Built in 2016
40 Acres Lot
$3,709,400 Zestimate®
$1,009/sqft
$6,662 Estimated rent
Home value
$3,709,400
$3.30M - $4.19M
$6,662/mo
Zestimate® history
Loading...
Owner options
Explore your selling options
What's special
Nestled in a highly sought-after west side location with beautiful views, this 3,518 sq. ft. elegant mountain farm home sits on 40 acres of open space. This custom-built home embraces modernity and nature in one space, with an open-plan layout that blends seamlessly into the surrounding landscape. Thoughtfully curated design elements are present throughout every room. It features 4 bed, each with its own loft space, 4.5 bath, his and her powder rooms and closets in the primary suite, a 3-car garage with additional storage space, a custom media room, and top-of-the-line built-in kitchen appliances. Equestrian enthusiasts will appreciate the open-air barns with tack and hay storage and easy access to BLM land for long trail rides right off the property. The property also has an expansive pond near the home, perfect for paddle boarding, swimming, and sunbathing. This is a rare opportunity to live in a luxurious retreat with only the sounds of nature, all just 10 min away from downtown.
Zillow last checked: 8 hours ago
Listing updated: July 16, 2024 at 08:17am
Listed by:
Bobby Lockrem shawes@fayranches.com,
Fay Ranches, Inc
Bought with:
OR and WA Non Rmls, NA
Non Rmls Broker
Source: RMLS (OR),MLS#: 24060433
Facts & features
Interior
Bedrooms & bathrooms
- Bedrooms: 4
- Bathrooms: 5
- Full bathrooms: 5
- Main level bathrooms: 5
Primary bedroom
- Level: Main
Bedroom 2
- Level: Main
Bedroom 3
- Level: Main
Dining room
- Level: Main
Family room
- Level: Main
Kitchen
- Level: Main
Living room
- Level: Main
Heating
- Forced Air, Heat Pump, Mini Split
Cooling
- Central Air, Heat Pump
Appliances
- Included: Built-In Refrigerator, Dishwasher, Disposal, Double Oven, ENERGY STAR Qualified Appliances, Free-Standing Gas Range, Gas Appliances, Range Hood, Wine Cooler, Washer/Dryer, Electric Water Heater, Propane Water Heater
- Laundry: Laundry Room
Features
- High Ceilings, High Speed Internet, Vaulted Ceiling(s), Granite, Kitchen Island
- Flooring: Engineered Hardwood, Wood
- Windows: Double Pane Windows
- Number of fireplaces: 1
- Fireplace features: Gas, Outside
Interior area
- Total structure area: 3,718
- Total interior livable area: 3,718 sqft
Property
Parking
- Total spaces: 3
- Parking features: Driveway, Garage Door Opener, Attached, Extra Deep Garage, Oversized
- Attached garage spaces: 3
- Has uncovered spaces: Yes
Accessibility
- Accessibility features: Garage On Main, Main Floor Bedroom Bath, One Level, Accessibility
Features
- Stories: 2
- Patio & porch: Patio
- Exterior features: Fire Pit, Yard
- Fencing: Fenced
- Has view: Yes
- View description: Mountain(s), Pond, Trees/Woods
- Has water view: Yes
- Water view: Pond
- Waterfront features: Pond
- Body of water: Pond
Lot
- Size: 40 Acres
- Features: Level, Pasture, Private, Trees, Sprinkler, Acres 20 to 50
Details
- Additional structures: Barn, CoveredArena, Outbuilding, ToolShed, HomeTheater
- Parcel number: 112894
- Zoning: F2
- Other equipment: Home Theater, Irrigation Equipment
Construction
Type & style
- Home type: SingleFamily
- Architectural style: Contemporary,Custom Style
- Property subtype: Residential, Single Family Residence
Materials
- Board & Batten Siding, Metal Siding
- Foundation: Block, Slab
- Roof: Metal
Condition
- Resale
- New construction: No
- Year built: 2016
Details
- Warranty included: Yes
Utilities & green energy
- Gas: Propane
- Sewer: Standard Septic
- Water: Private, Well
- Utilities for property: Other Internet Service, Satellite Internet Service
Community & neighborhood
Location
- Region: Bend
Other
Other facts
- Listing terms: Cash,Conventional,FHA
- Road surface type: Gravel
Price history
| Date | Event | Price |
|---|---|---|
| 7/15/2024 | Sold | $3,750,000$1,009/sqft |
Source: | ||
| 5/1/2024 | Pending sale | $3,750,000$1,009/sqft |
Source: | ||
| 4/17/2024 | Listed for sale | $3,750,000$1,009/sqft |
Source: | ||
Public tax history
Tax history is unavailable.
Neighborhood: 97703
Nearby schools
GreatSchools rating
- 8/10North Star ElementaryGrades: K-5Distance: 3.4 mi
- 6/10Pacific Crest Middle SchoolGrades: 6-8Distance: 4.5 mi
- 10/10Summit High SchoolGrades: 9-12Distance: 4.3 mi
Schools provided by the listing agent
- Elementary: North Star,Tumalo
- Middle: Pacific Crest
- High: Summit
Source: RMLS (OR). This data may not be complete. We recommend contacting the local school district to confirm school assignments for this home.
Sell for more on Zillow
Get a Zillow Showcase℠ listing at no additional cost and you could sell for .
$3,709,400
2% more+$74,188
With Zillow Showcase(estimated)$3,783,588
