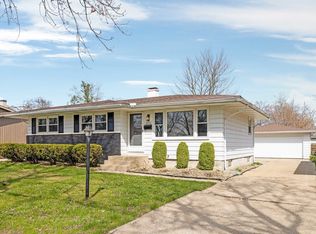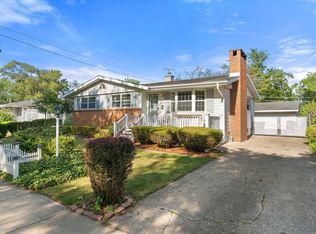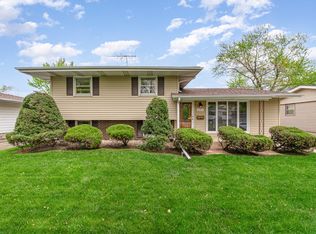Closed
$285,000
18859 Ridgewood Ave, Lansing, IL 60438
4beds
1,824sqft
Single Family Residence
Built in 1966
7,562.02 Square Feet Lot
$292,800 Zestimate®
$156/sqft
$2,296 Estimated rent
Home value
$292,800
$264,000 - $325,000
$2,296/mo
Zestimate® history
Loading...
Owner options
Explore your selling options
What's special
18859 Ridgewood Ave. is a beautifully updated and modernized 4-bedroom, 2-bathroom quad-level home. The spacious living room boasts large windows, allowing natural light to flow effortlessly into the adjacent dining room, creating a welcoming open-concept space. The kitchen is a standout feature, with solid wood cabinetry and sleek stainless steel appliances. Upstairs, you'll find three well-appointed bedrooms with hardwood floors, alongside a large guest bathroom. The lower level offers a cozy family room, an additional large bedroom, and a fourth bedroom with a private exterior entrance-ideal for related living or added privacy. The lowest level of the home is perfect for entertaining, featuring a spacious bar hangout area. The bright and clean laundry room provides ample storage space. Outside, the fenced-in backyard is a wonderful retreat, complete with a gate to close off the driveway. The oversized 2-car garage, with a new garage door, offers plenty of room for parking and storage, while a large storage room off the garage adds even more organizational space. This home also boasts numerous updates, including new windows, siding, roof, mechanicals, maintenance-free gutters with guards, and a concrete driveway. With so many fantastic features, this home is truly move-in ready-schedule your showing today and get ready to call it home!
Zillow last checked: 8 hours ago
Listing updated: June 05, 2025 at 11:53am
Listing courtesy of:
Caleb Lyzenga 708-208-2209,
eXp Realty
Bought with:
Heather Schmidt
Keller Williams Infinity
Source: MRED as distributed by MLS GRID,MLS#: 12356230
Facts & features
Interior
Bedrooms & bathrooms
- Bedrooms: 4
- Bathrooms: 2
- Full bathrooms: 2
Primary bedroom
- Features: Flooring (Hardwood)
- Level: Second
- Area: 140 Square Feet
- Dimensions: 14X10
Bedroom 2
- Features: Flooring (Hardwood)
- Level: Second
- Area: 120 Square Feet
- Dimensions: 10X12
Bedroom 3
- Features: Flooring (Hardwood)
- Level: Second
- Area: 90 Square Feet
- Dimensions: 10X9
Bedroom 4
- Features: Flooring (Carpet)
- Level: Lower
- Area: 132 Square Feet
- Dimensions: 11X12
Bonus room
- Features: Flooring (Vinyl)
- Level: Basement
- Area: 228 Square Feet
- Dimensions: 19X12
Dining room
- Features: Flooring (Ceramic Tile)
- Level: Main
- Area: 108 Square Feet
- Dimensions: 12X9
Kitchen
- Features: Kitchen (Eating Area-Table Space), Flooring (Ceramic Tile)
- Level: Main
- Area: 132 Square Feet
- Dimensions: 11X12
Laundry
- Features: Flooring (Other)
- Level: Basement
- Area: 140 Square Feet
- Dimensions: 10X14
Living room
- Features: Flooring (Carpet)
- Level: Main
- Area: 176 Square Feet
- Dimensions: 11X16
Recreation room
- Features: Flooring (Vinyl)
- Level: Lower
- Area: 220 Square Feet
- Dimensions: 11X20
Heating
- Forced Air
Cooling
- Central Air
Appliances
- Included: Range, Microwave, Dishwasher, Refrigerator, Washer, Dryer
Features
- Dry Bar
- Flooring: Hardwood, Laminate
- Basement: Partially Finished,Full
Interior area
- Total structure area: 0
- Total interior livable area: 1,824 sqft
Property
Parking
- Total spaces: 8
- Parking features: Concrete, No Garage, On Site, Garage Owned, Detached, Owned, Garage
- Garage spaces: 3
Accessibility
- Accessibility features: No Disability Access
Features
- Levels: Quad-Level
- Patio & porch: Porch
Lot
- Size: 7,562 sqft
- Dimensions: 124 X 59
Details
- Parcel number: 33062110030000
- Special conditions: None
Construction
Type & style
- Home type: SingleFamily
- Property subtype: Single Family Residence
Materials
- Brick, Cedar
- Foundation: Concrete Perimeter
- Roof: Asphalt
Condition
- New construction: No
- Year built: 1966
Utilities & green energy
- Electric: 100 Amp Service
- Sewer: Public Sewer
- Water: Public
Community & neighborhood
Location
- Region: Lansing
HOA & financial
HOA
- Services included: None
Other
Other facts
- Listing terms: VA
- Ownership: Fee Simple
Price history
| Date | Event | Price |
|---|---|---|
| 6/5/2025 | Sold | $285,000-1.6%$156/sqft |
Source: | ||
| 6/2/2025 | Pending sale | $289,748$159/sqft |
Source: | ||
| 4/15/2025 | Listing removed | $289,748$159/sqft |
Source: | ||
| 4/10/2025 | Price change | $289,748-0.1%$159/sqft |
Source: | ||
| 3/11/2025 | Listed for sale | $289,909+9.4%$159/sqft |
Source: | ||
Public tax history
| Year | Property taxes | Tax assessment |
|---|---|---|
| 2023 | $7,688 +26% | $22,000 +51.7% |
| 2022 | $6,104 +2.7% | $14,501 |
| 2021 | $5,944 -1.5% | $14,501 |
Find assessor info on the county website
Neighborhood: 60438
Nearby schools
GreatSchools rating
- 4/10Nathan Hale Elementary SchoolGrades: PK-4Distance: 0.4 mi
- 6/10Heritage Middle SchoolGrades: 5-8Distance: 0.5 mi
- 6/10Thornton Fractional South High SchoolGrades: 9-12Distance: 0.5 mi
Schools provided by the listing agent
- District: 171
Source: MRED as distributed by MLS GRID. This data may not be complete. We recommend contacting the local school district to confirm school assignments for this home.

Get pre-qualified for a loan
At Zillow Home Loans, we can pre-qualify you in as little as 5 minutes with no impact to your credit score.An equal housing lender. NMLS #10287.
Sell for more on Zillow
Get a free Zillow Showcase℠ listing and you could sell for .
$292,800
2% more+ $5,856
With Zillow Showcase(estimated)
$298,656

