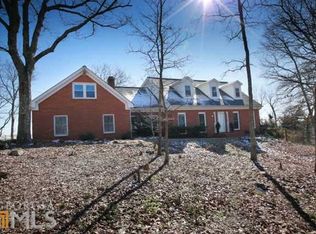Truly One-of-a-Kind Executive Retreat with Unmatched Skyline Views Perched atop a private mountain, this exceptional four-sided brick estate offers breathtaking, panoramic views of the entire Atlanta skyline. Tucked away next to a 90 acre conservation easement, the home delivers rare seclusion and serenity-all while being just minutes from East Cobb, Cumberland, Truist Park, Buckhead, Midtown, Downtown, I-75, and I-285. Step inside to find a bright, open floor plan designed for both everyday living and effortless entertaining. Gleaming, newly refinished hardwood floors welcome you in, flanked by elegant formal living and dining rooms on either side of the foyer. The spacious great room showcases a wood-burning fireplace, a wall of windows, and double French doors that open to a brick patio with sweeping city views-perfect for hosting unforgettable gatherings. The large eat-in kitchen features ample cabinetry, quartz countertops, a classic subway tile backsplash, and stainless steel appliances, creating a functional and stylish heart of the home. The main level primary suite offers peaceful skyline vistas and a beautifully renovated en-suite bathroom. A second bedroom and full bath are also conveniently located on the main floor. Upstairs, you'll find another bedroom, a full bath, and access to a private rooftop deck-ideal for stargazing or enjoying a quiet sunset. Don't miss the chance to live in this rare gem with million-dollar views and unbeatable privacy-an estate home like no other. Copyright Georgia MLS. All rights reserved. Information is deemed reliable but not guaranteed.
This property is off market, which means it's not currently listed for sale or rent on Zillow. This may be different from what's available on other websites or public sources.
